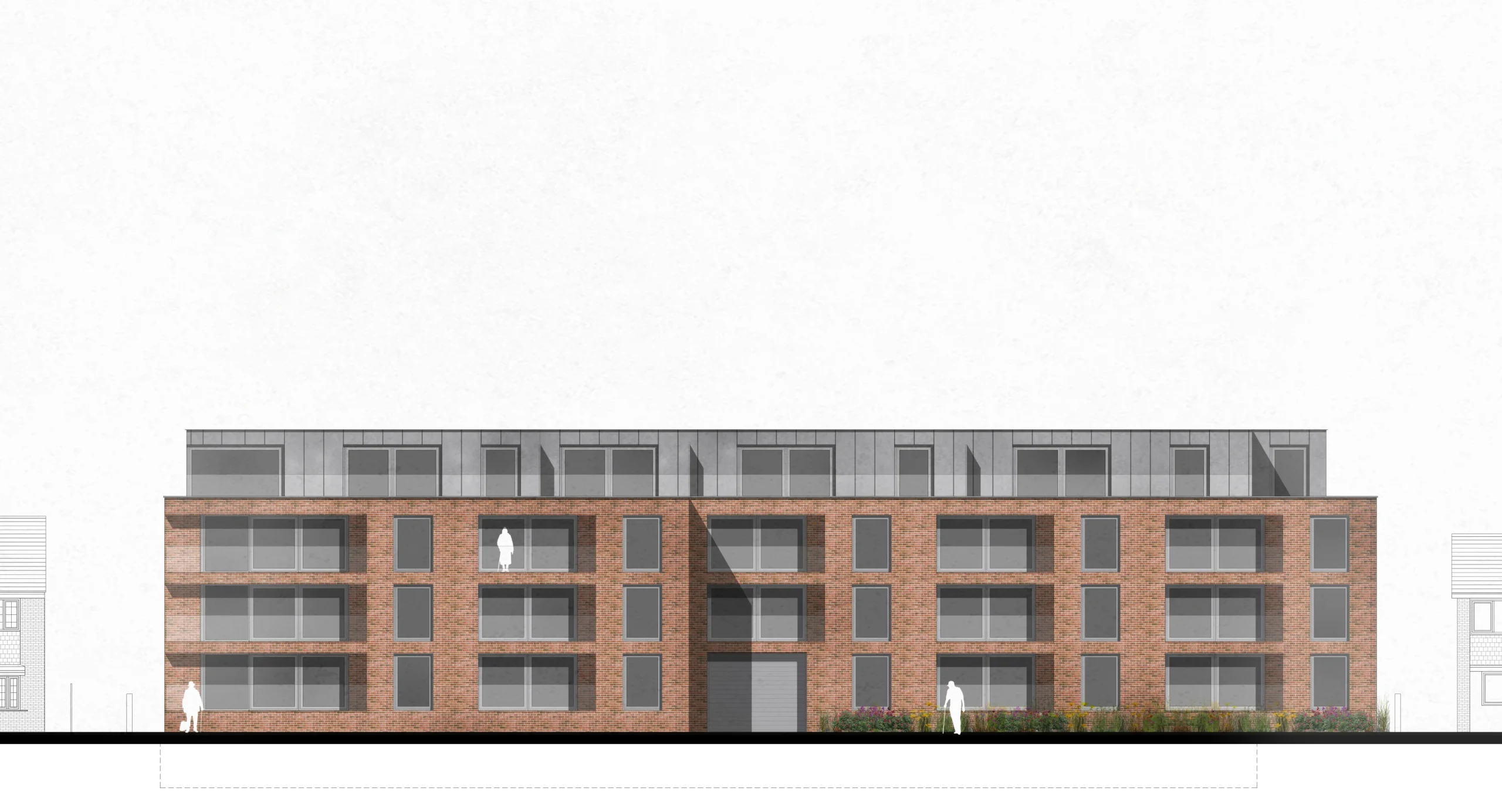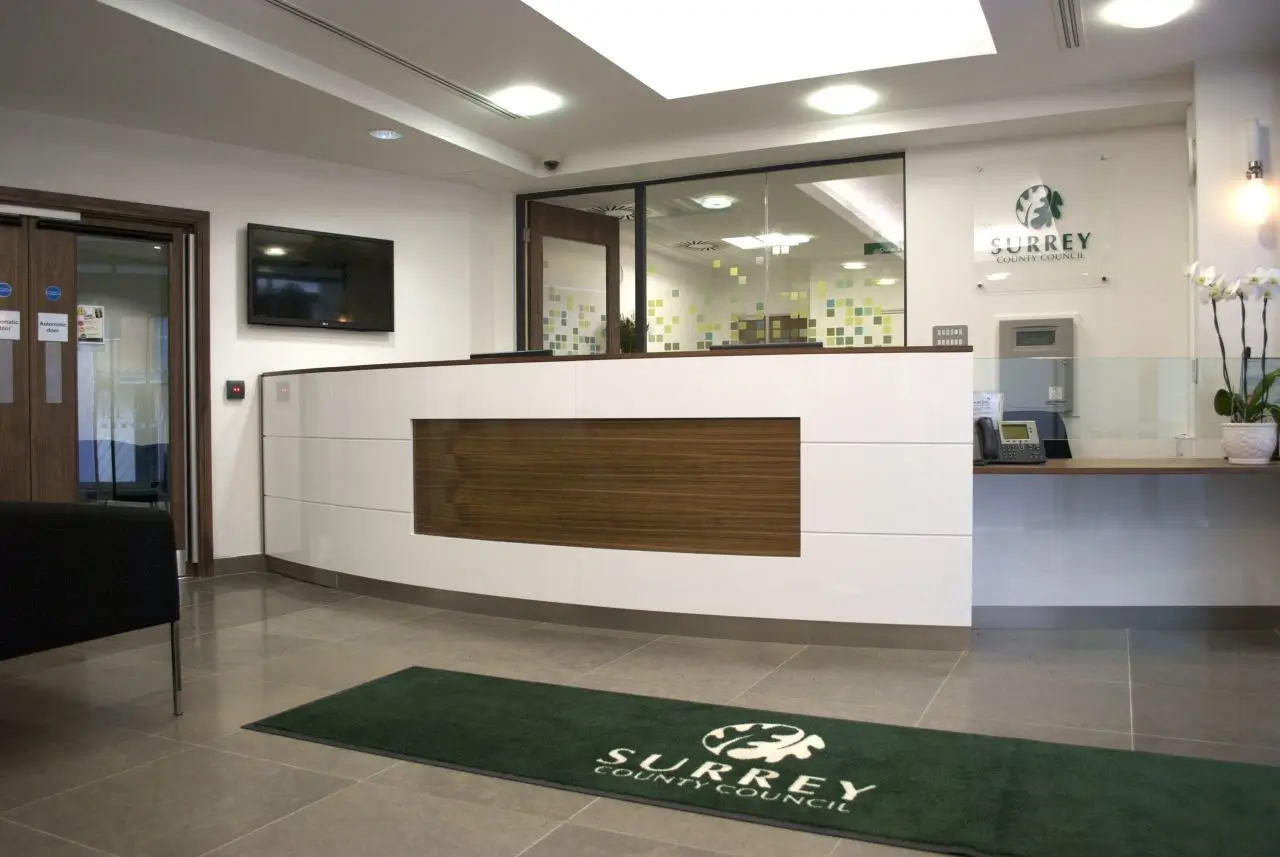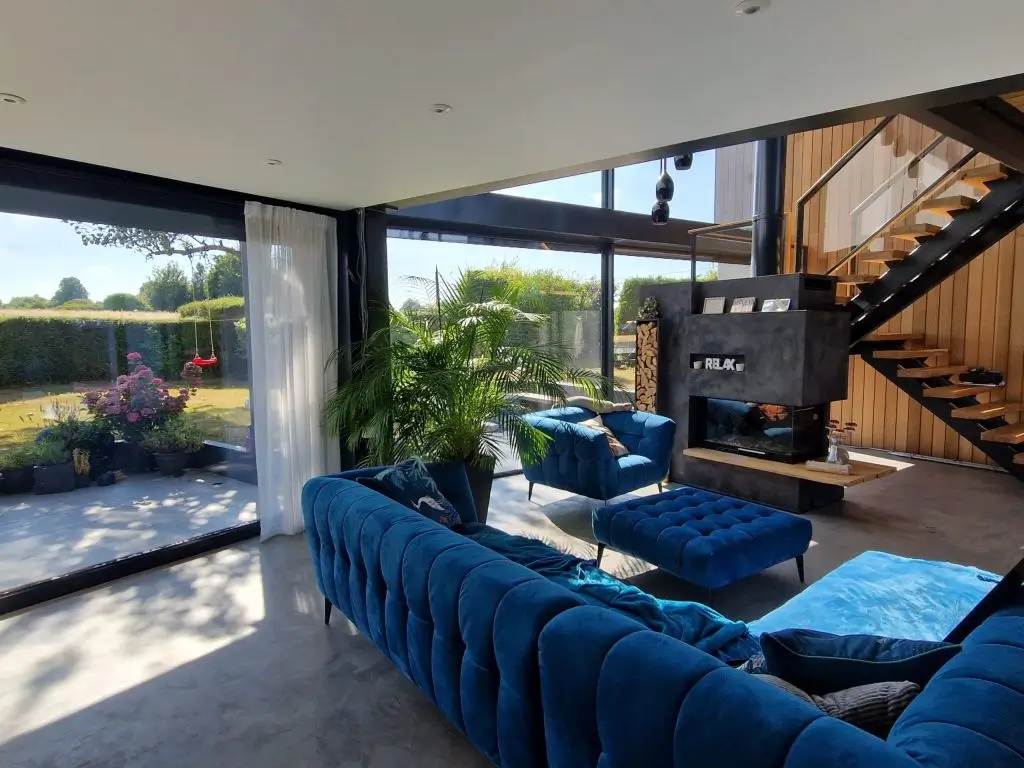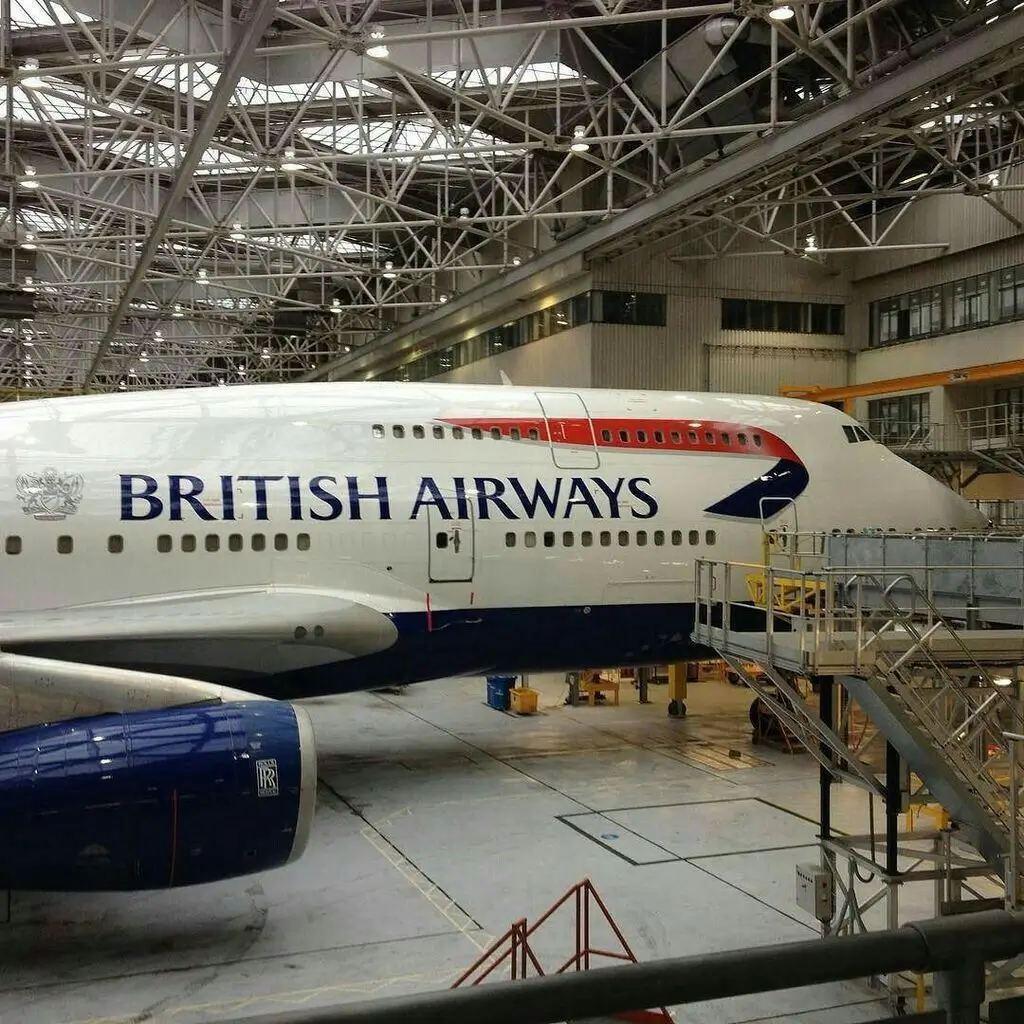Recent Projects
Client
Retirement Home Coastal Development
Location
- Portsmouth, Hampshire
Category
- 3D Rendering, Architecture, Project Management
Architect Design of Retirement Home in Hampshire
As experienced Hampshire architects, Fingerprintstudios was appointed to prepare detailed drawings for planning permission on a previously lapsed planning approval for sheltered accommodation in Portsmouth, Hampshire. We successfully navigated the complexities of designing a retirement home within a costal conservation area, ensuring compliance with all regulatory requirements.
This housing for support would allow its residents the ability to have independent living with additional on-site support.

Achievement
The development scale, massing and number of units was led by the developers due to the site being a previous petrol station.
The application was successfully submitted for planning with the engagement of environmental consultants, floor risk assessment, verified views, planning consultants and landscape consultants. The development had to respond to challenging site conditions and being within key flood risk areas, the design had to respond accordingly.
The flats and shared services to support assisted living included, onsite staff facilities, community lounges a community arts room and a communal kitchen and dining areas for group gatherings and was envisaged to hold cooking classes.
This was a challenging site and project and were glad to be apart of the process.




