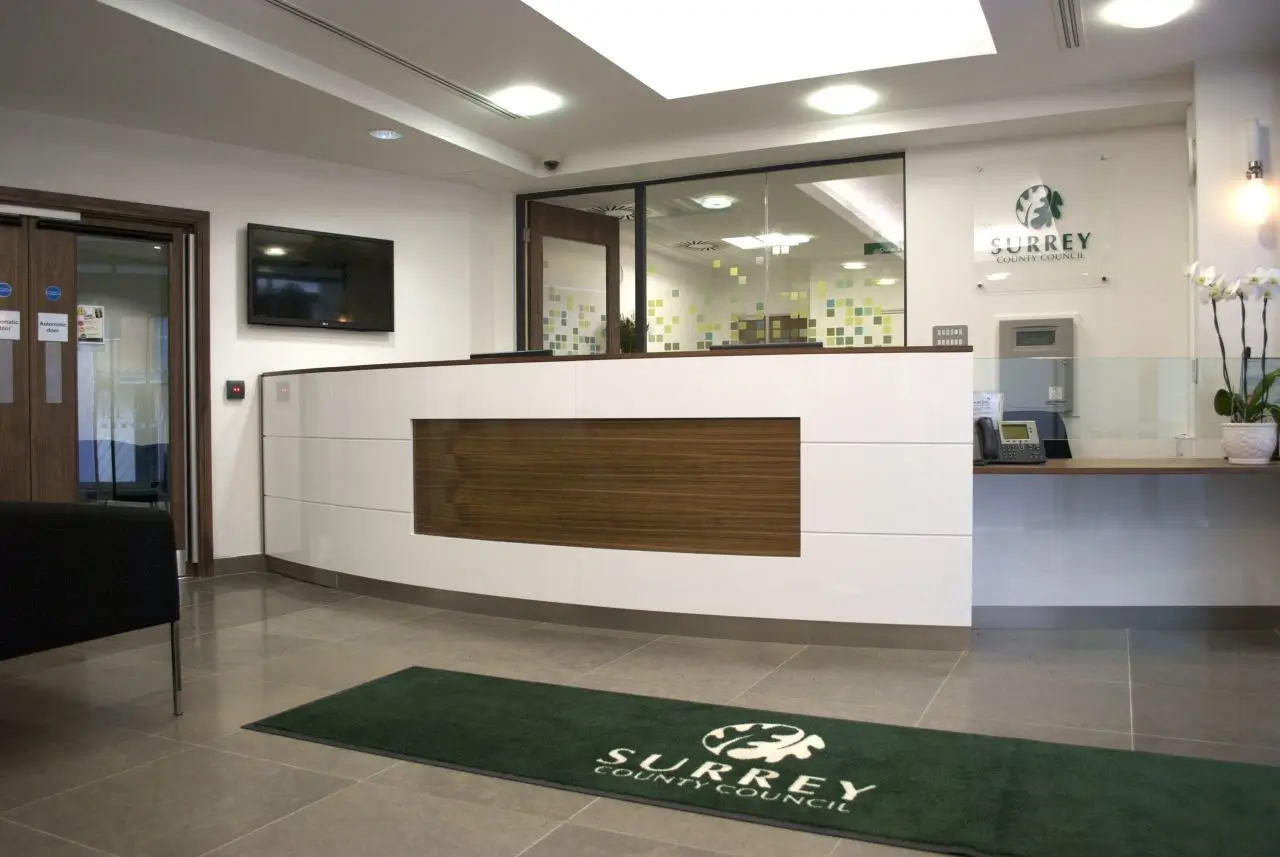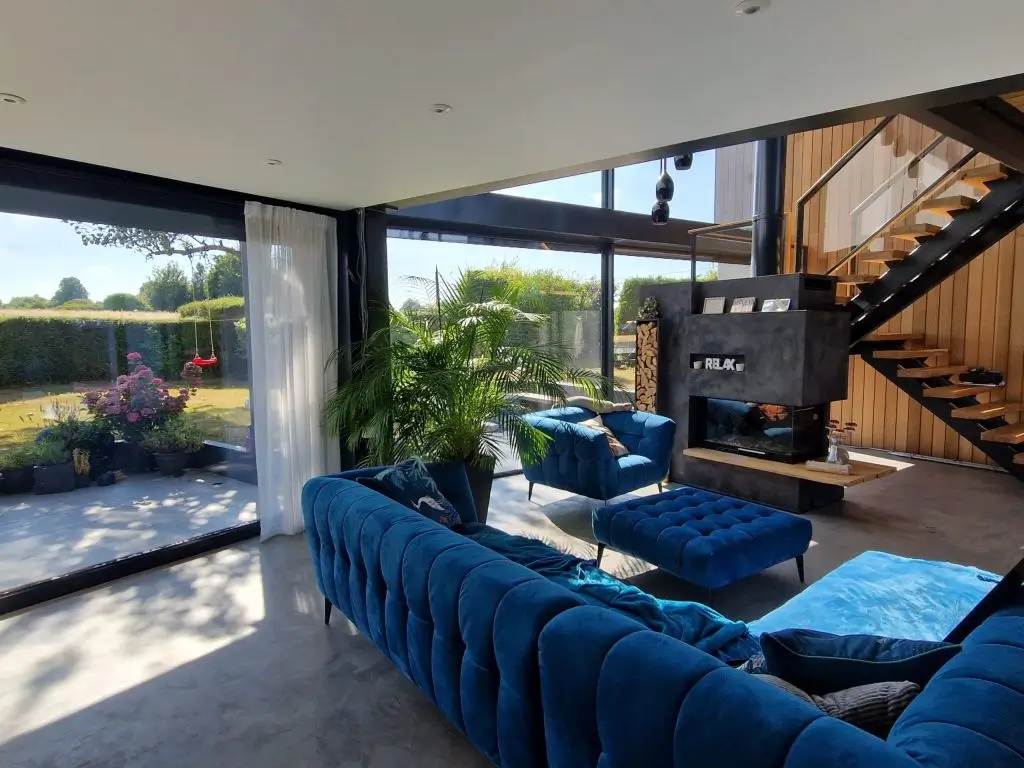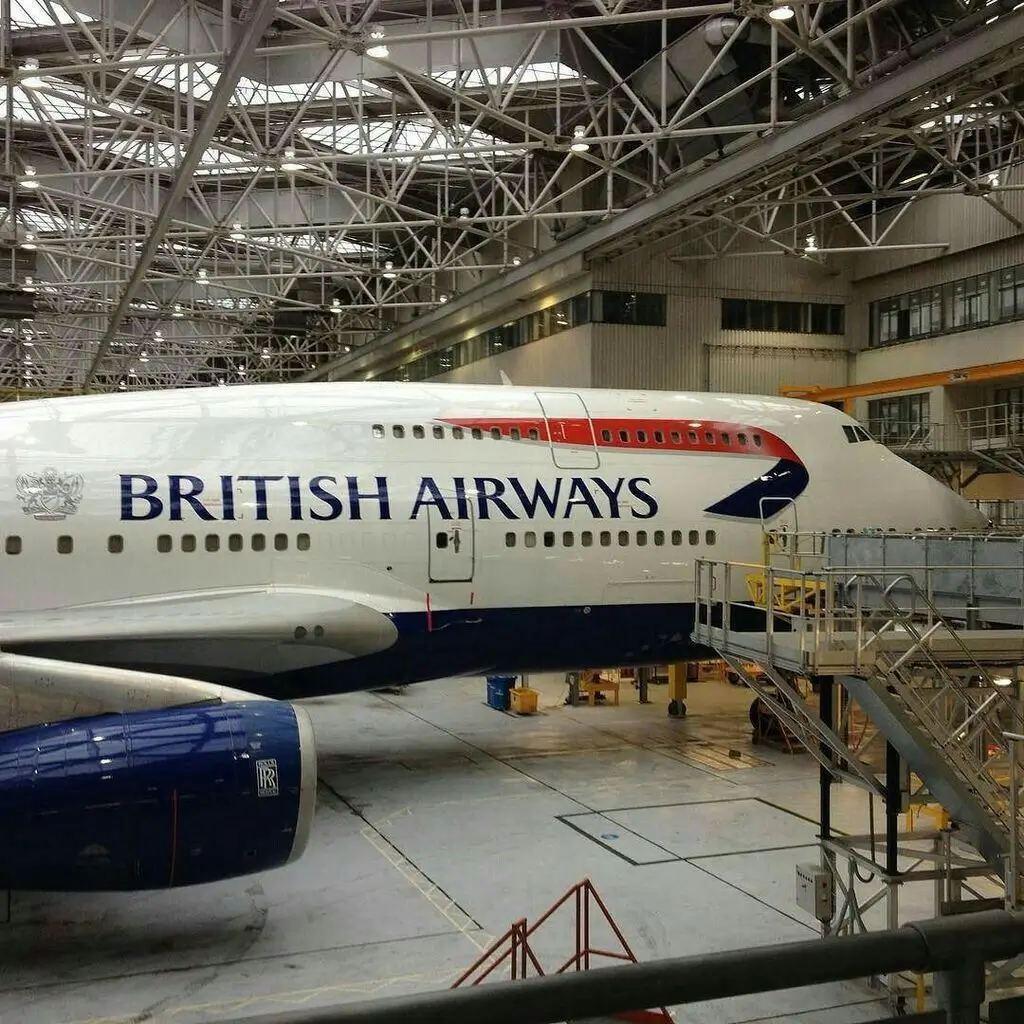Recent Projects
Client
Victorian Coach House Extension and Refurbishment
Location
- Winchester, Hampshire
Category
- Architecture, Interior design, Project Management
Victorian House Extension & Refurbishment in Winchester
This Victorian Lodge House has been cleverly extended and re-organised into a contemporary piece of architecture whilst taking influence from traditional design.
Fingerprintstudios Architects where initial approached by the client to extend the property within the roof space to find an additional master bedroom. Although there was significant roof space and head height to do this a roof extension would have destroyed the beautiful roof line of this Victorian Lodge House. Through the use of architectural design and consultation the client trusted in extending to the rear and re-organising the internal layout to maintain the character of the home whilst hitting the initial brief of finding that additional bedroom space.
Our approach to this Victorian Lodge House extension balanced modern functionality with respect for traditional design. Discover how our Residential architects in Winchester deliver thoughtful solutions that preserve character while meeting contemporary needs.

Achievement
The extension is subservient to the existing lodge house and a clear distinction has been created by dropping the ridge of the extension from the main house. This creates a clear new vs old. The new extension uses a steel frame to create a double portal frame allowing for a double heighted vaulted ceiling. The existing roof in the main house has been opened up and vaulted to create volume allowed for new roof windows to flood the house with light.
A co-ordinated interior design keeps the property fresh and inviting whilst working with features of the historic home. Feature wall paper, exposed brickwork walls, 4 panelled doors and refurbished fire places all add to the beauty of this home.
An internal review of the property’s layout and clever architectural solutions allowed for this property to be extended to create an open plan living area, separate study, open plan kitchen dining area and a new master bedroom with en-suite. This took the property from a 3 bedroom shared bathroom into a 4 bedroom 2 bathroom property. This extension and internal house refurbishment has maximised the house potential and has created a beautiful family home.
Project Gallery
Victorian Lodge Transformation by Winchester Architects
This Victorian Lodge House extension and refurbishment showcases a seamless blend of historic charm and modern living. Through thoughtful design, our Winchester Architects transformed the property into a spacious family home, balancing heritage features with contemporary functionality.




