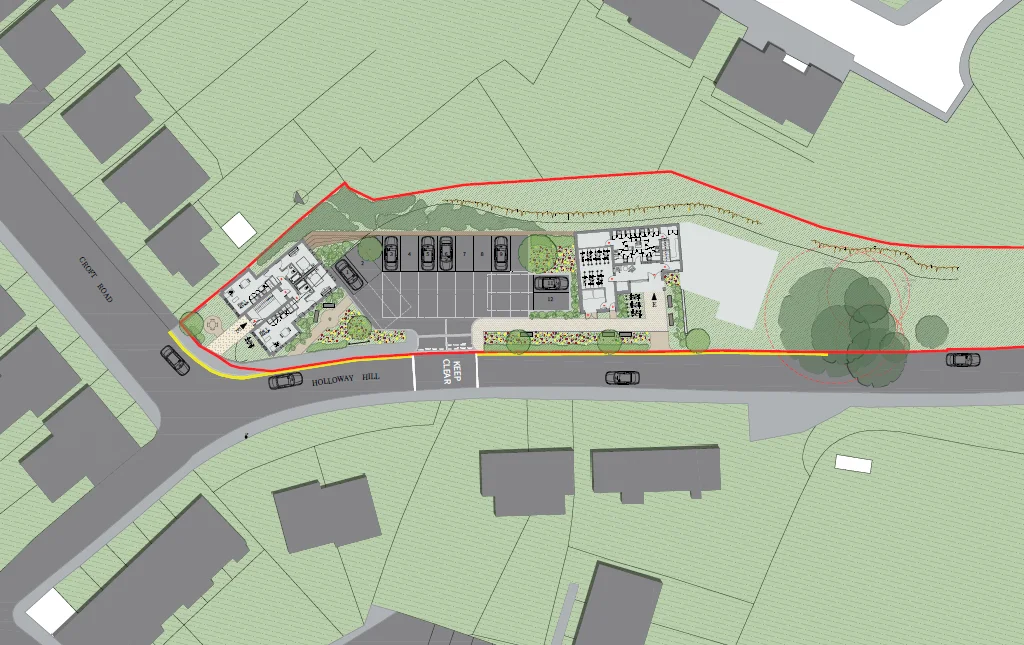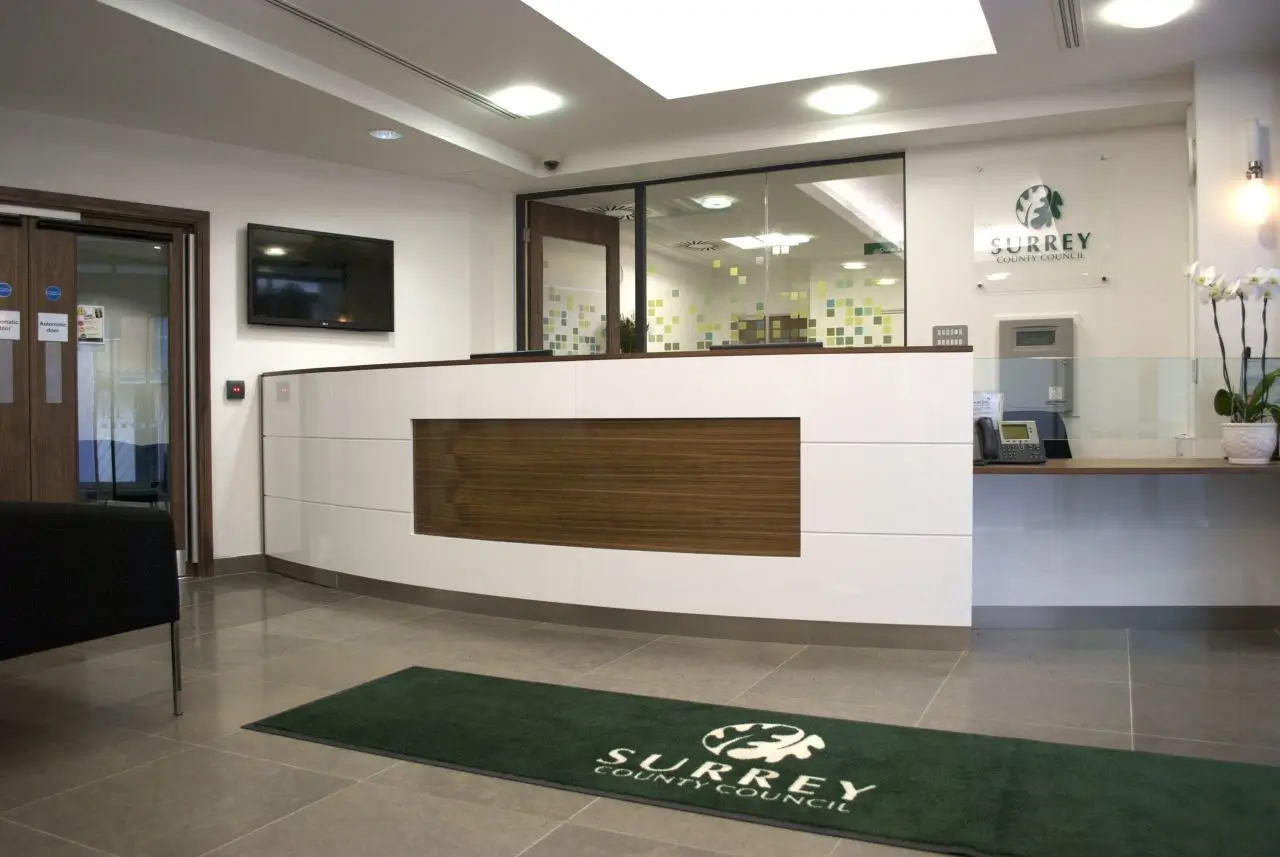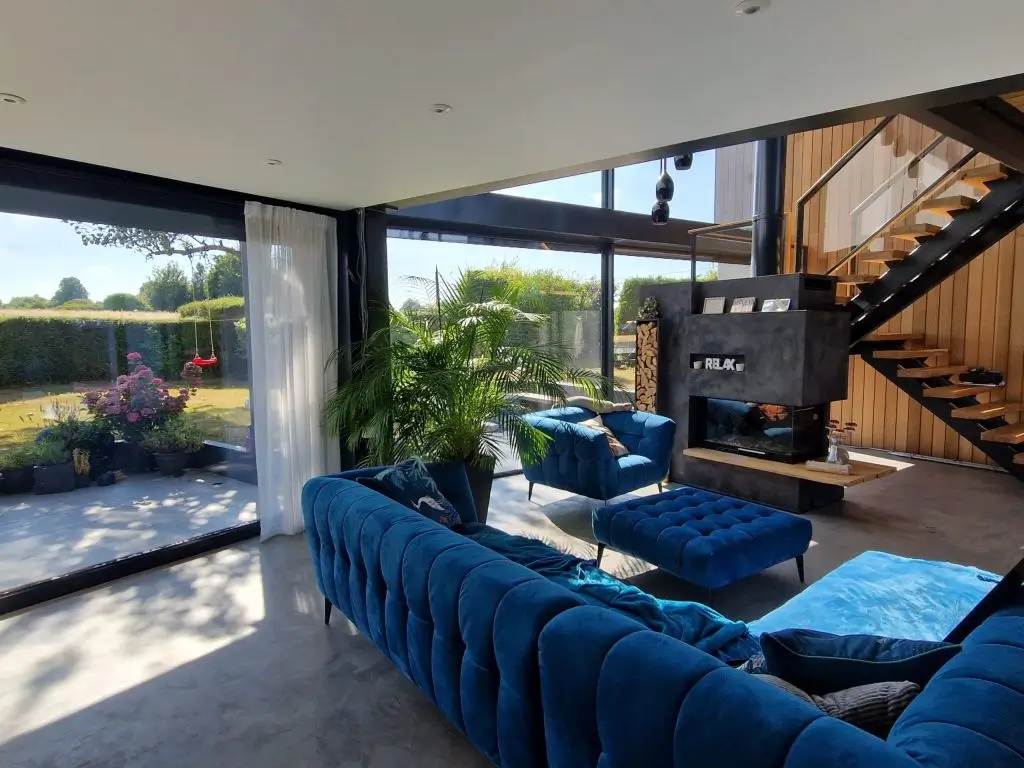Recent Projects
Client
Surrey Oaks Development
Location
- Godalming, Surrey
Category
- 3D Rendering, Architecture, Interior design, Project Management
Architect-Design of Surrey Oaks Housing Development
Fingerprintstudios Architects where appointed to undertake designs for a challenging site to prepare outline planning information for 12 flats and 2 dwellings or a 16 flat development.
The project was undertaken as a joint venture with the developer and Meath Trust, who are a charity who support young adults with complex epilepsy. This sheltered accommodation project was created to help create residential units to allow for independent living.

Achievement
The solution to assist the Meath Trust included for 12 flats with a dedicated shared social space and additional kitchens on the ground floor to help create a community for the residents in the pursuit of fulfilling their potential and to create a can do attitude.
Our proposals for outline planning for Waverley Borough Council included the review for market housing either as 2 semi detached dwellings or 4 flats. Totalling a development of 16 residential units.
Fingerprintstudios were Lead Consultant Architect. As such we were intrinsic in the appointment of land surveyors, geologists, highways consultants, tree consultants, ecologist reports and bat surveys – all part of our planning application & permission service. We assisted in the co-ordination of information to develop the developers preferred solution ready for the submission to Waverley Council.
From initial architectural sketch proposals, hand drawings, presentation drawings, 3D models and material studies we were proud to be apart of this great project in pursuit to assist the local community and the Meath Trust.
Project Gallery
Experienced Surrey Architects Crafting Thoughtful Developments
Our work on the Surrey Oaks Development demonstrates how thoughtful architectural designs can seamlessly harmonise with the local landscape and community. As experienced Surrey architects, we blend local insight with innovative design principles to create spaces that are both functional and inspiring. From expertly navigating planning requirements to capturing the unique character of Surrey’s surroundings, every detail is crafted to align perfectly with your vision.




