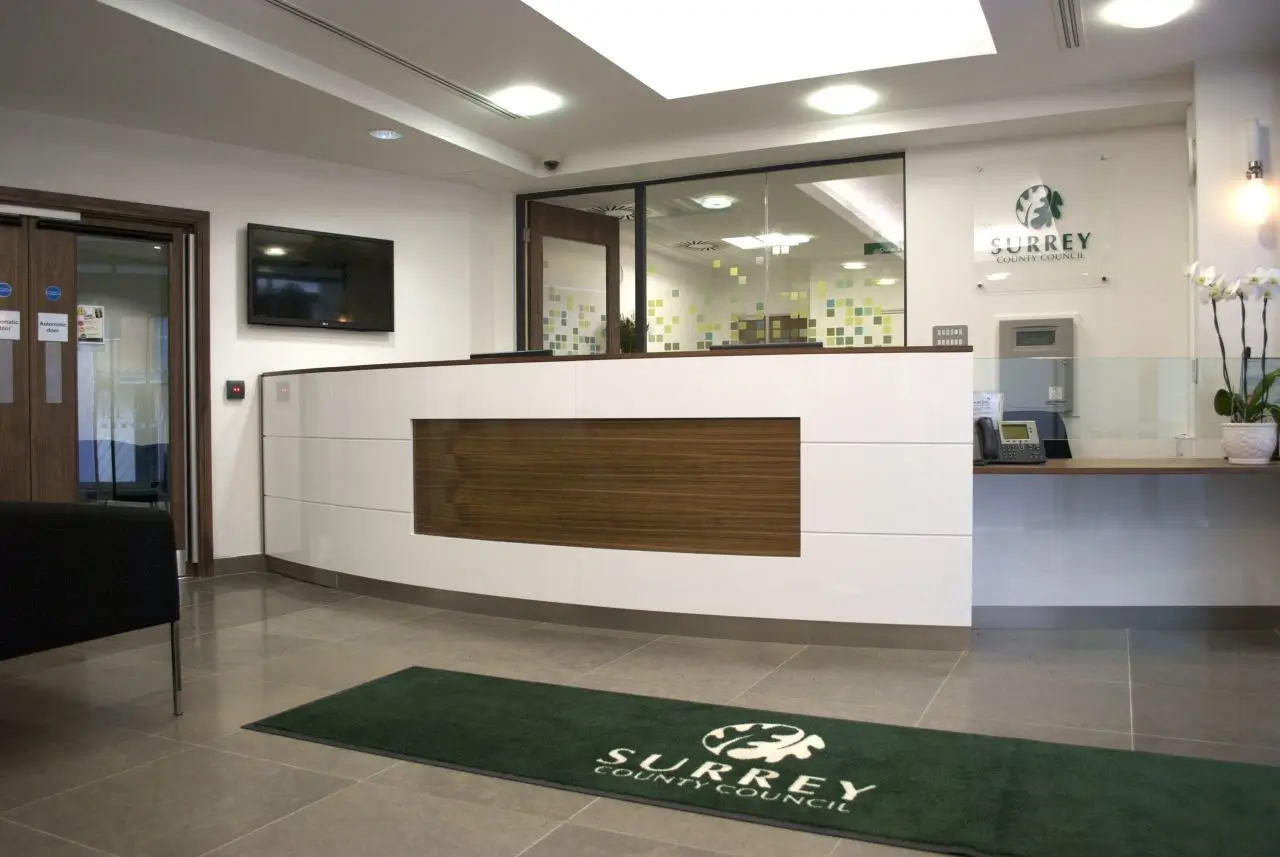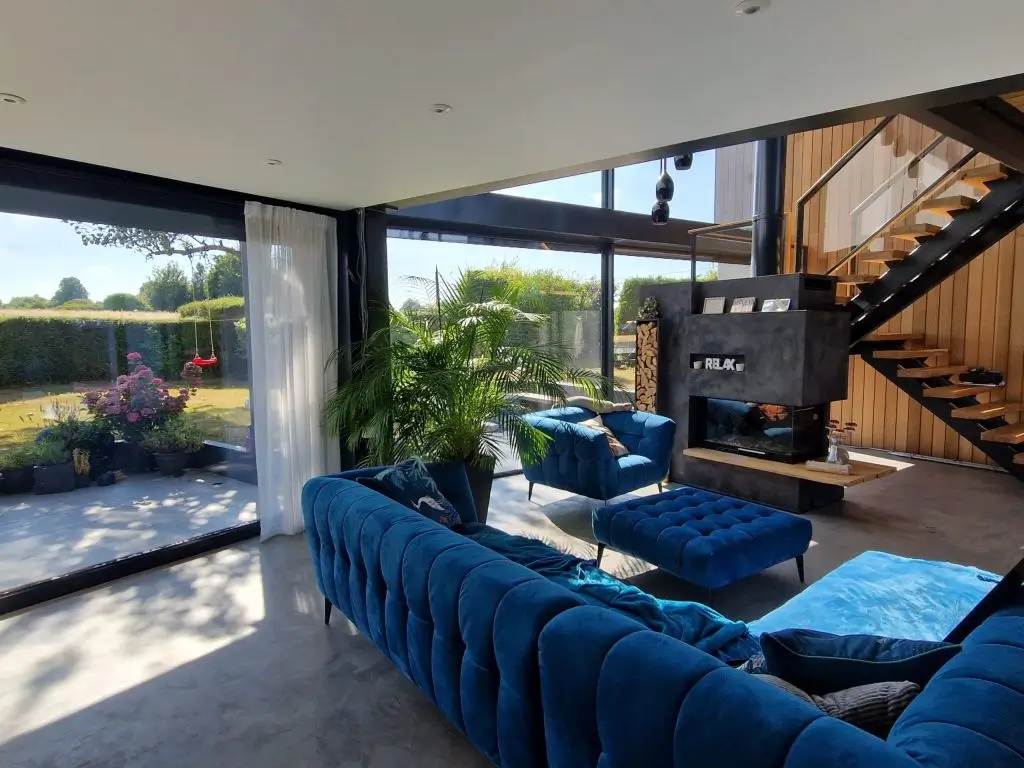Recent Projects
Client
Seaside Terrace Extension And Alternation
Location
- Portsmouth, Hampshire
Category
- Architecture, Interior design, Project Management
Seaside Terrace Extension and Alteration in Hampshire
As experienced Hampshire architects, we seamlessly integrated contemporary features into the existing architectural character, enhancing both functionality and aesthetic appeal.
In response to the client’s brief, the Clifton Terrace project was undertaken to accomplish a loft conversion with a new dormer, incorporating a modern and contemporary design. The comprehensive house renovation aimed to strike a balance between modern and traditional elements, with a particular focus on achieving a habitable loft space through the installation of a new staircase and dormer with intricate details.

Achievement
The loft conversion, marked by the addition of a dormer, artfully integrates contemporary elements while respecting the existing architectural character of the house. To establish a harmonious relationship between old and new, we strategically placed new windows on the existing house, creating a rhythm that enhances the overall visual appeal. The contemporary loft conversion, now transformed into a master bedroom, features a dormer with fish scale slate tiles inspired by the original balcony, seamlessly connecting the new additions with the house’s historical context.
The dormer serves a dual purpose, housing the perfect master bathroom equipped with its own bar. The master bedroom exudes sophistication with timber panelling as a headboard, accentuated by LED lighting that frames it elegantly. A feature pendant lighting adds a touch of luxury to the space, creating a visually stunning and comfortable retreat. The balcony, a key element of the house, underwent a comprehensive revamp. Levelled and equipped with sliding doors, it now maximizes space and introduces an abundance of natural light. This transformation ensures that the balcony becomes a versatile and inviting area for relaxation or entertainment.
A crucial aspect of the design was to increase natural light and provide ample picture-perfect views without compromising privacy. The thoughtfully planned layout addresses the vertical nature of the house, effectively separating adult spaces, kids’ areas, and family spaces. This strategic division ensures that each section of the house is tailored for specific needs while maintaining an overall sense of openness and enjoyment for all residents.
In conclusion, the Clifton Terrace project represents a successful fusion of modernity and tradition. The carefully curated design choices, from the contemporary loft conversion to the revamped balcony, reflect our commitment to creating spaces that are not only visually appealing but also functional and tailored to the unique needs of the residents.
Project Gallery
A Holistic Approach to Design and Architecture
This project reflects our expertise in Residential Architecture and Interior Design, where every detail was carefully considered to balance modern functionality with timeless aesthetics. From thoughtful spatial planning to refined interior finishes, we ensured that the transformation enhances both the living experience and architectural harmony.




