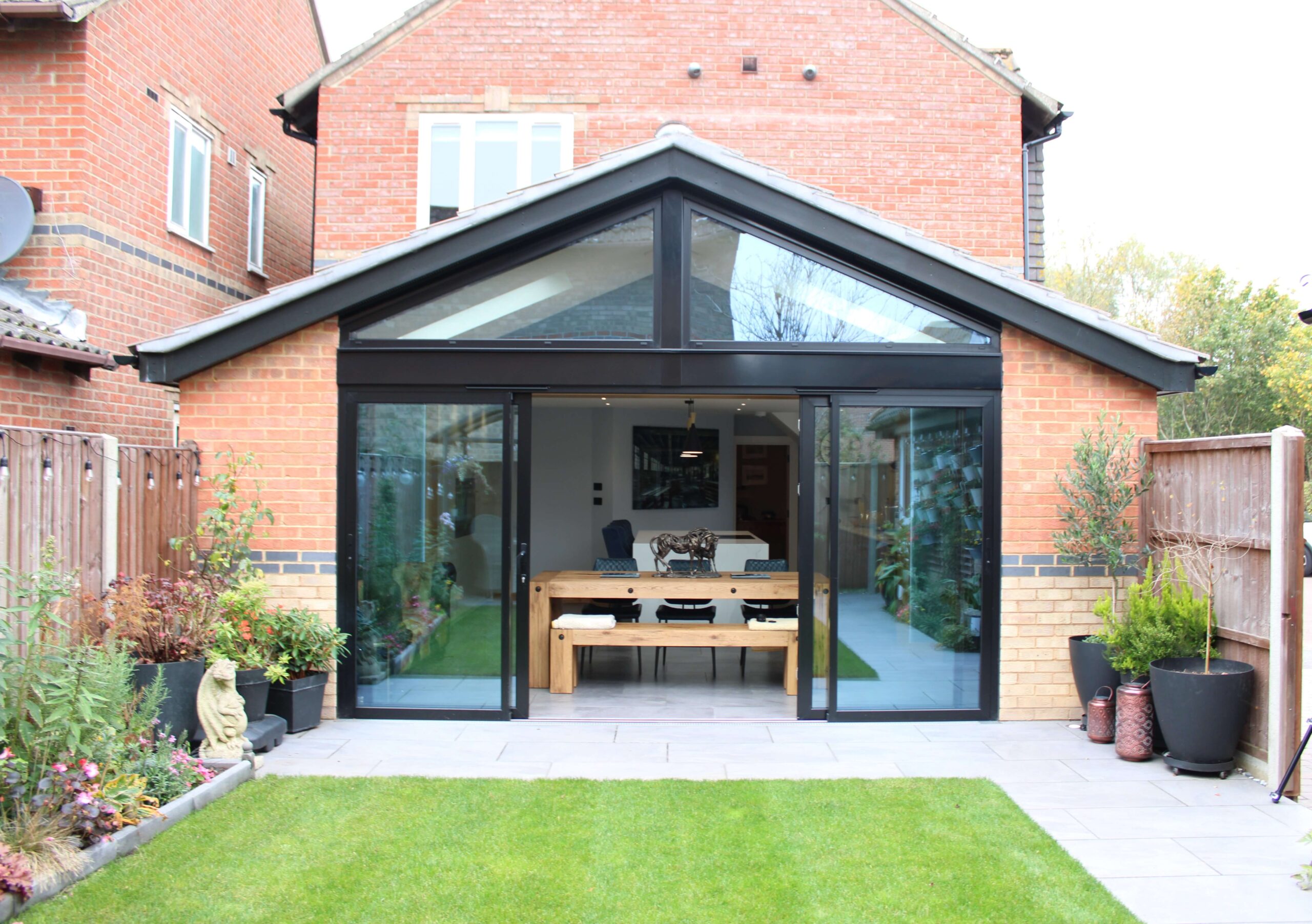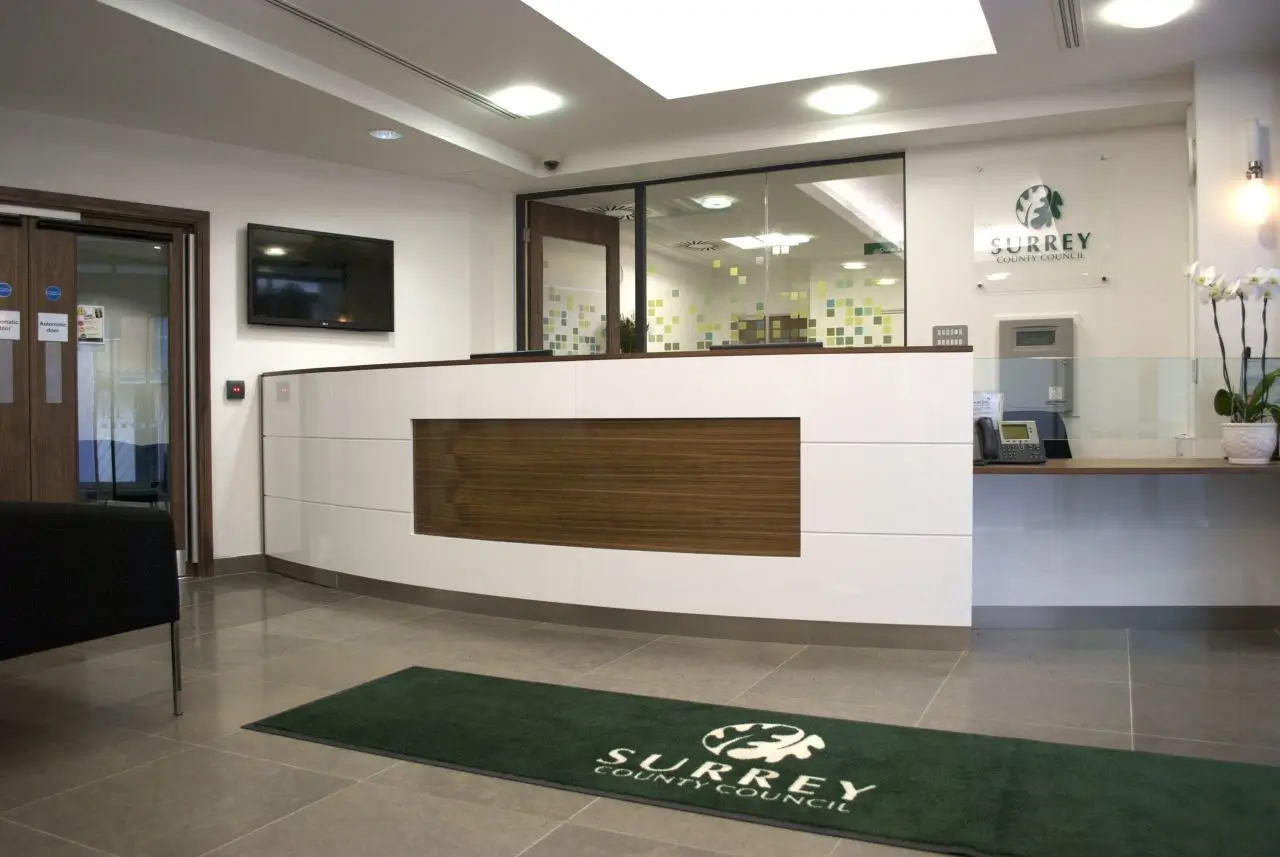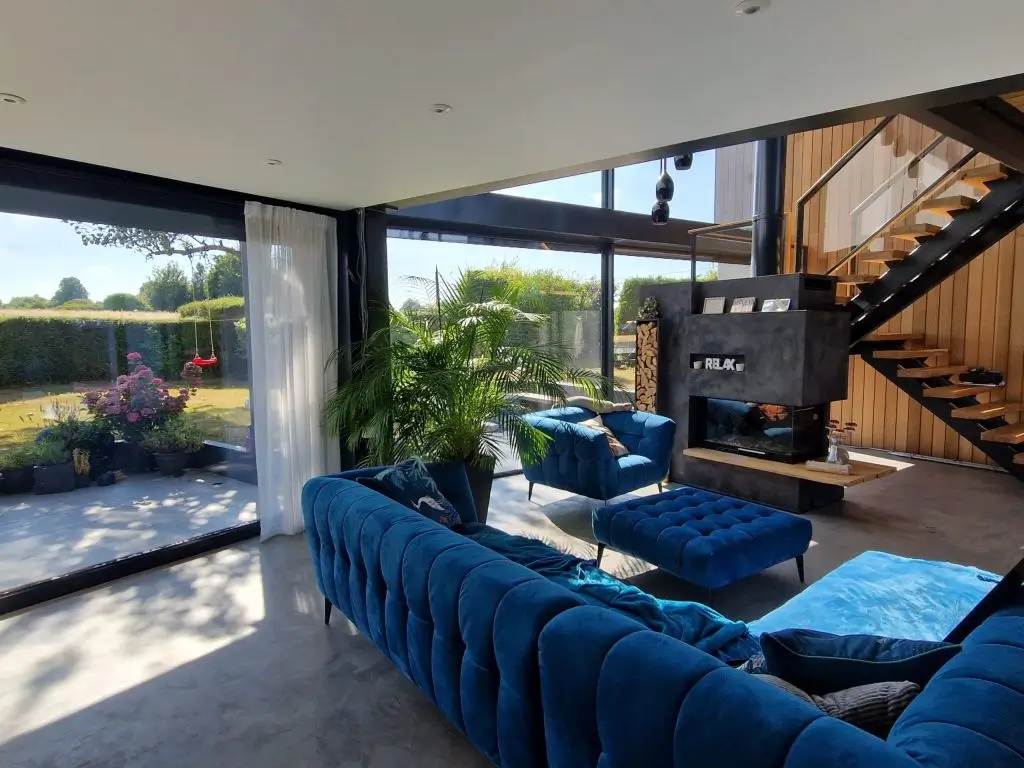Recent Projects
Client
Permitted Development Extension
Location
- Portsmouth, Hampshire
Category
- Architecture, Interior design, Project Management
Architect-Designed Permitted Development Extension in Hampshire
In pursuit of our client’s vision, the Boughton Court Extension project set out with the ambitious goal of transforming the rear of the property into a harmonious blend of contemporary design and functional elegance. The primary objective was to create a seamless integration of spaces, specifically a new open plan kitchen, dining, and living area, while concurrently enhancing the surrounding landscape to provide an inviting retreat for the entire family.

Achievement
The successful realisation of this project stands as a testament to our commitment to excellence and client satisfaction. The revamped, boasting a captivating open plan layout that effortlessly combines the kitchen, dining, and living areas. This dynamic transformation has not only met but exceeded the expectations of our discerning clients.
The heart of the residence is now a multifunctional space that caters to both daily living and special occasions. The expansive open plan design not only maximises available space but also serves as a welcoming arena for gatherings, making it the central social hub in the lives of our clients. Whether hosting intimate family dinners or lively holiday gatherings with friends, the versatile layout of the space seamlessly adapts to diverse social scenarios.
The integration of cutting-edge sliding doors at the rear facade has redefined the connection between indoor and outdoor living. These sliding doors not only flood the interior with natural light but also create a visual continuum, blurring the boundaries between the meticulously designed interior and the lush garden beyond. This design choice not only enhances the aesthetic appeal of the space but also promotes a sense of harmony with the natural surroundings. To further accentuate the transition within the open plan layout, an elegantly designed archway separates the kitchen and dining space. This architectural feature is elevated with discreet LED lighting, adding a touch of sophistication and creating a focal point within the interior. The play of light subtly guides the eye, defining the boundaries of each functional area while maintaining a cohesive and unified aesthetic.
In addition to the interior enhancements, our meticulous attention extended to the landscaping, ensuring that the outdoor spaces are as inviting and enjoyable as the interior. The coordinated landscaping efforts have transformed the external areas into an oasis of tranquillity, offering the family an outdoor escape that complements the elegance of the interior design. Through thoughtful design, innovative solutions, and meticulous execution, we have created a residence that seamlessly blends architectural sophistication with functional living, providing our clients with a home that is both aesthetically pleasing and eminently liveable.
Project Gallery
Comprehensive Design Expertise for Your Home
We offer a holistic approach to every project, blending creativity, technical expertise, and thoughtful design to deliver exceptional results. Our team of Hampshire Architects specialises in crafting bespoke solutions tailored to your vision and lifestyle.
From Residential Architecture that balances form and function to Interior Design Services that enhance your living spaces with style and practicality, we consider every detail. Our Landscaping Design Services ensure that outdoor areas are thoughtfully integrated, creating a seamless flow between home and garden.




