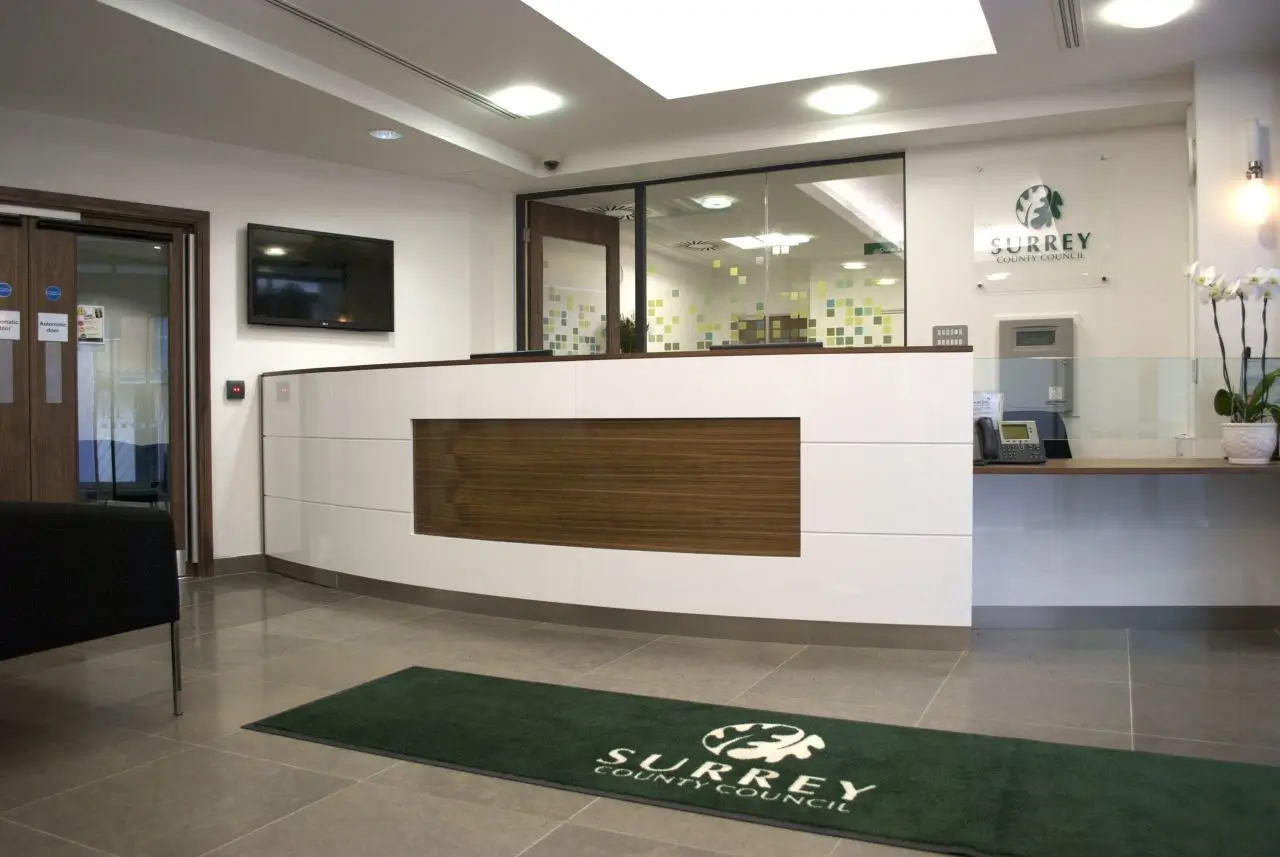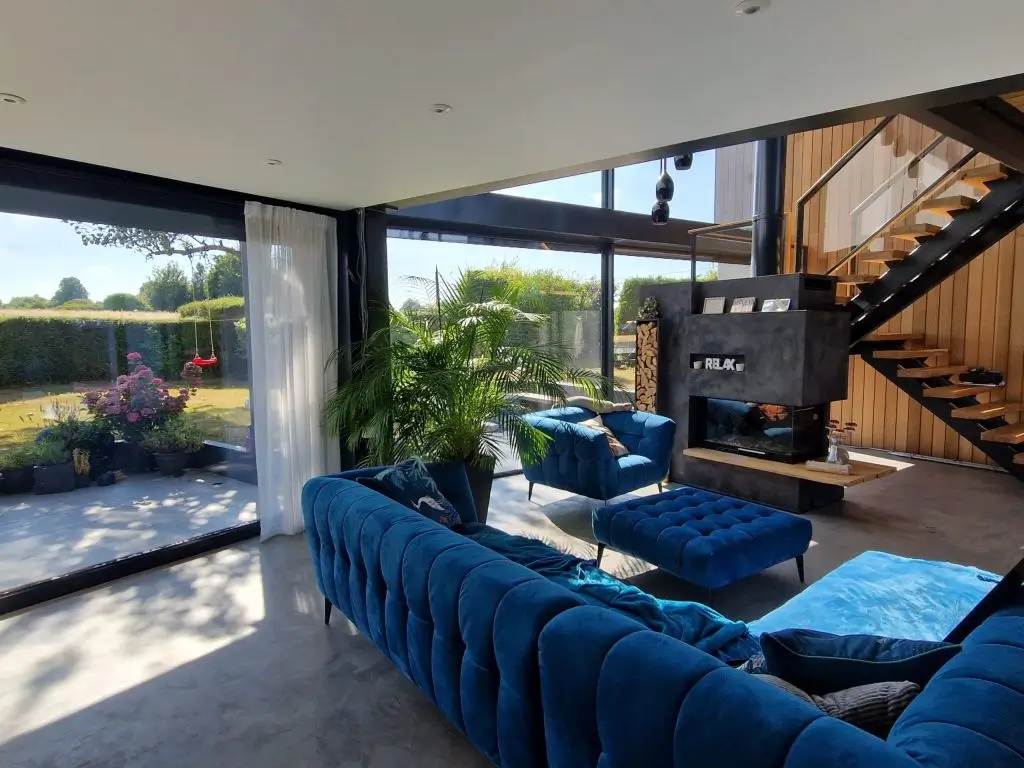Recent Projects
Client
Oak framed kitchen extension
Location
- Rowlands Castle, Hampshire
Category
- Architecture, Interior design, Project Management
Architect-Designed Oak-Framed Kitchen Extension in Hampshire
The existing kitchen was of modest size for this substantial house. The ceiling was low creating a very cramped and dark space. The kitchen although functional was detached from the main house. A late 1980’s early 1990’s pine country style kitchen cupboard also added to the dark feel of the space. This Country Manor House Extension and Kitchen Refurbishment was vital to refreshing this beautiful home, making the space the heart and welcoming entrance to the home.

Achievement
The oak frame creates the base to increase the head height within the kitchen combined with conservation roof lights fills the kitchen with natural daylight. Bespoke horizontal sliding oak windows in line with the work surface connects the garden to the kitchen.
The Country Manor House Extension and Kitchen Refurbishment used traditional joinery techniques on the bespoke kitchen with a hand painted brushed finish gives the true appearance of a hand constructed and finished product. The raised grain in the soft pine wood gives a beautiful texture unseen in high street kitchens. Combined with the traditional joinery techniques on the oak frame has created a beautiful interior design.
A stunning Country home has been beautifully extended and refurbished using a structural oak frame, oak sliding windows and a traditionally crated kitchen to create a seamless open plan, kitchen living and dining area. This traditional approach to this home extension in Rowlands Castle, Hampshire has created a light filled open plan kitchen with island that is connected to the existing home.
Using an oak framed extension with a pitched roof created a light an open space to create this stunning kitchen. The existing rear wall of the historic home was opened up using a large steel beam and columns which were clad in a large oak timber to create the appearance of a solid oak beam. This created a base for an open plan kitchen area, separate boot room and WC area. The interior design proposal was to create a faux chimney breast for an arga, expose existing brickwork for the rustic feel, bead and butt panelling with Georgian skirting, dark emerald blue juxtaposed against a waxed oak frame all working together to create a beautiful interior design for this Country Manor House Extension and Kitchen Refurbishment in Rowlands Castle.
Project Gallery
Comprehensive Design and Architectural Services
At Fingerprintstudios, we specialise in creating spaces that balance timeless character with modern functionality. As experienced Hampshire Architects, we approach every project with care and precision. Our expertise in Residential Architecture ensures homes are both beautiful and practical, while our Interior Design services focus on crafting spaces that reflect individual lifestyles. With thorough Planning Application & Permission support, we guide projects smoothly through regulatory processes, delivering results that stand the test of time.




