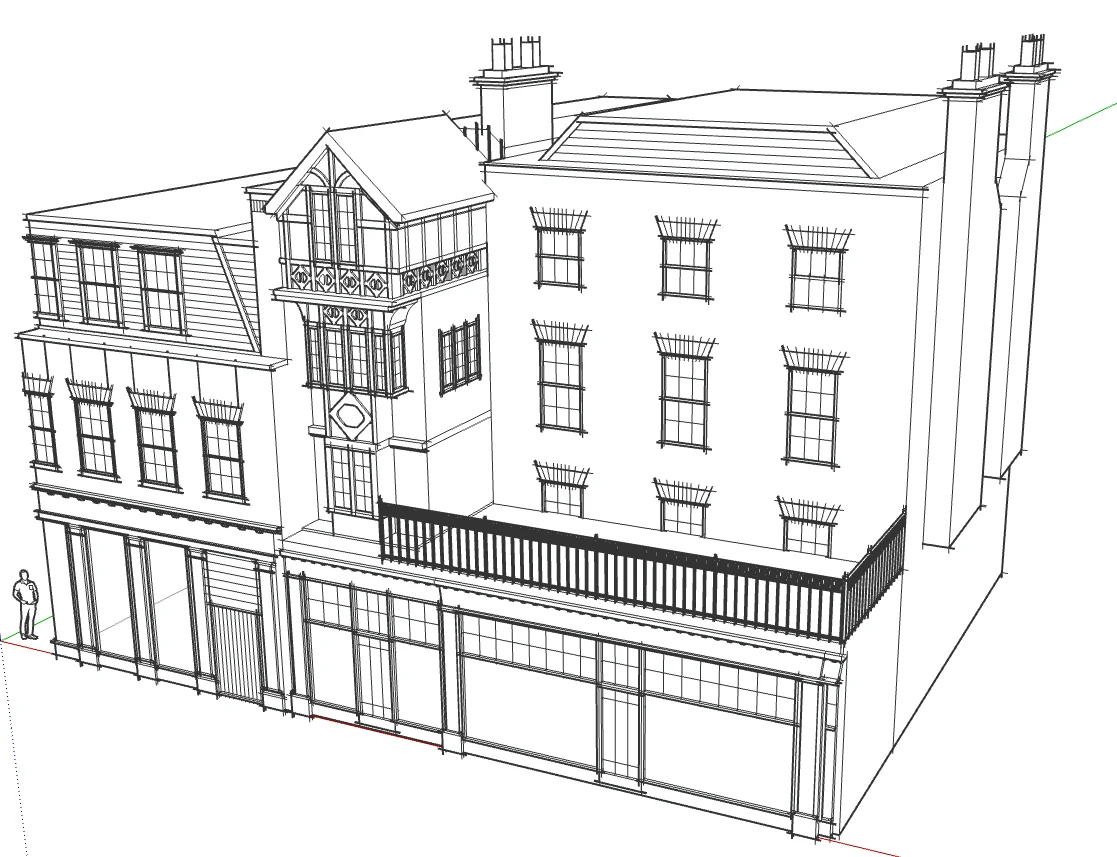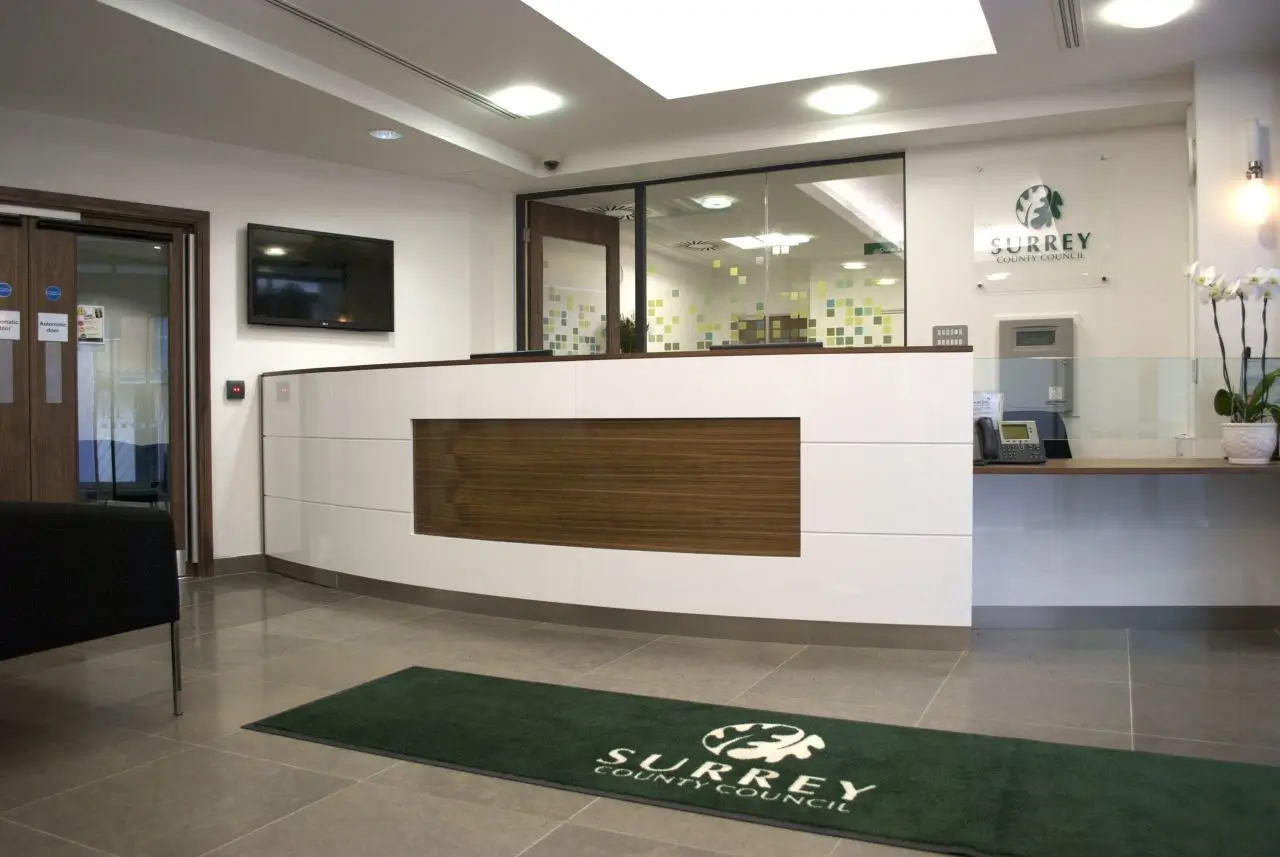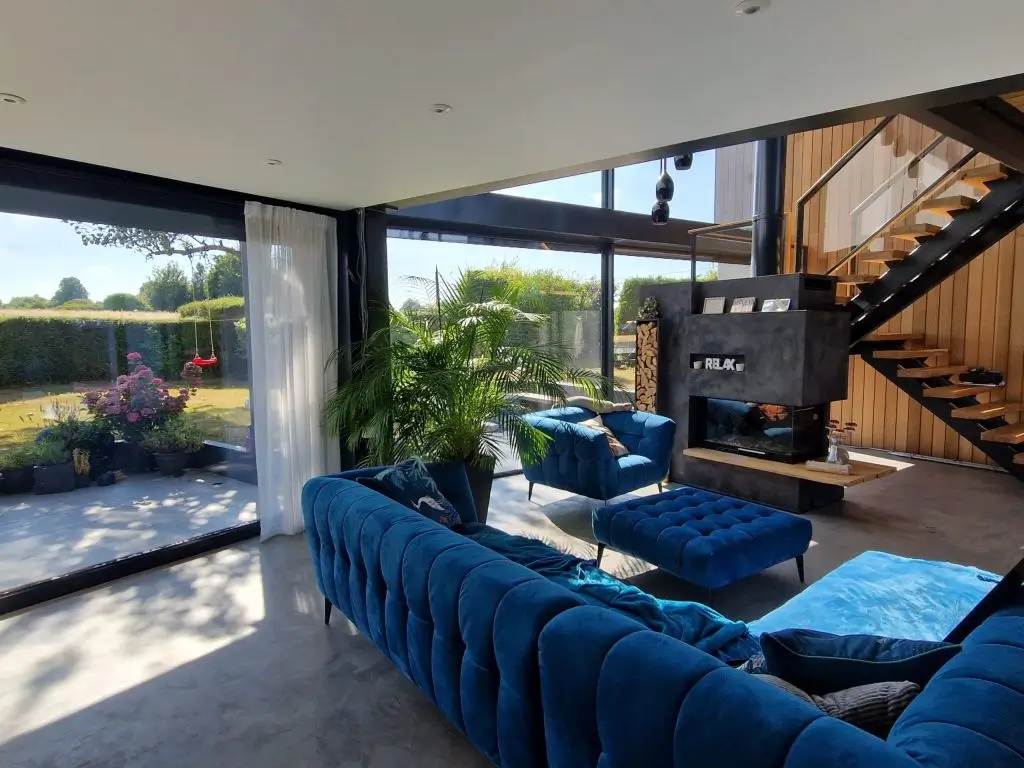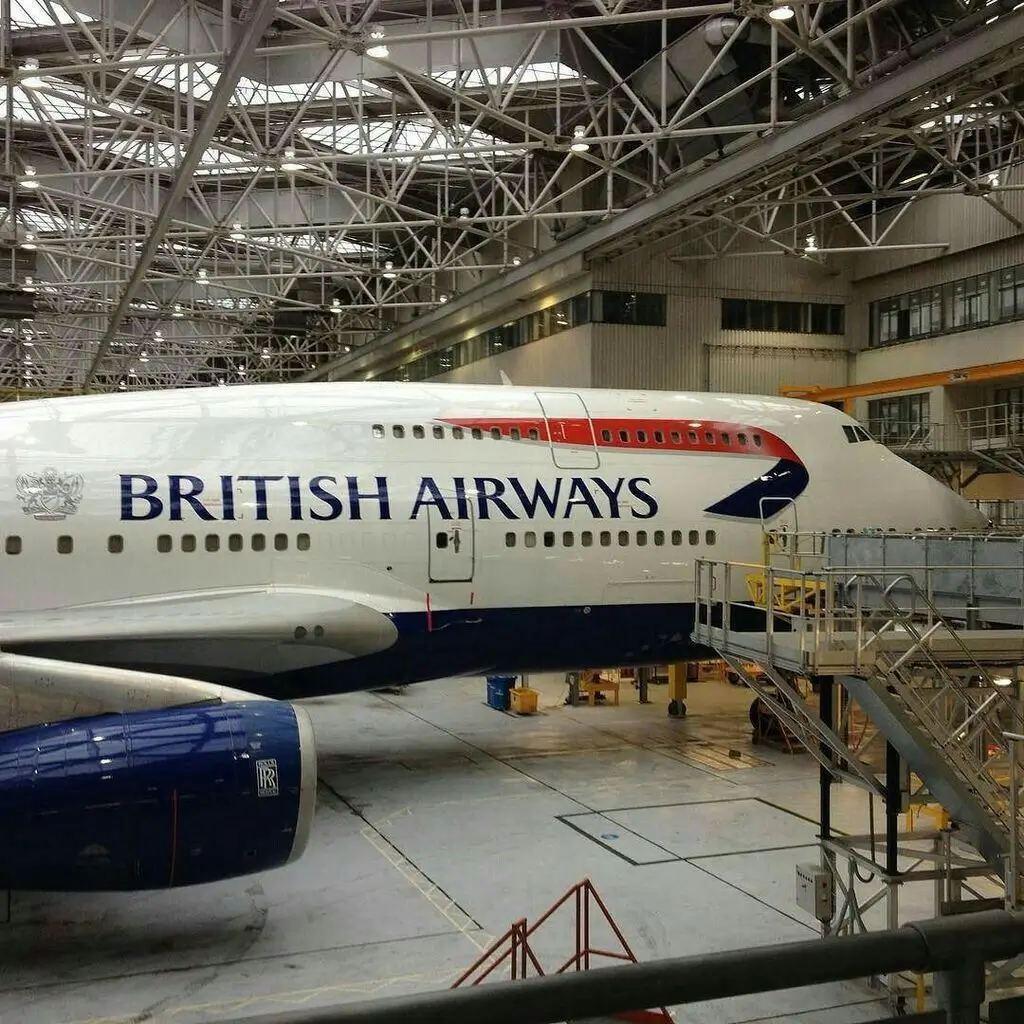Recent Projects
Client
Godalming Air Gap Development
Location
- Godalming, Surrey
Category
- Architecture, Interior design, Project Management
Architect-Designed Air Gap Development in Godalming
Fingerprintstudios Architects where appointed to prepare information for the submission of a planning application for a single dwelling in an air gap within the conservation area of Godalming Highstreet.
Create a proposal fitting for the area with a twist of contemporary to create a unique one of a kind air gap development property. Air gap developments and air rights for property investors are a challenging development but can create unique works of architecture and provide solutions for developers.

Achievement
We successfully achieved a planning application, prepared detailed construction and tender information and obtained a successful contractor to procure this one of a kind air gap development for a long standing developer.
Unfortunately due to Covid and the general economic pressures this development has been stalled almost indefinitely.
The proposal was sandwiched within a tight air gap between grade 2 listed buildings and within the conservation area of Godalming. The proposal was well supported by Godalming’s and Waverley’s conservation officer and welcomed the addition within this beautiful market town.
The proposals included design solutions utilising heritage technics but with detailing to ensure the property meets the demands of the current building regulations. The use of modern construction methods with traditional craftmanship was proposed as part of this winning solution.




