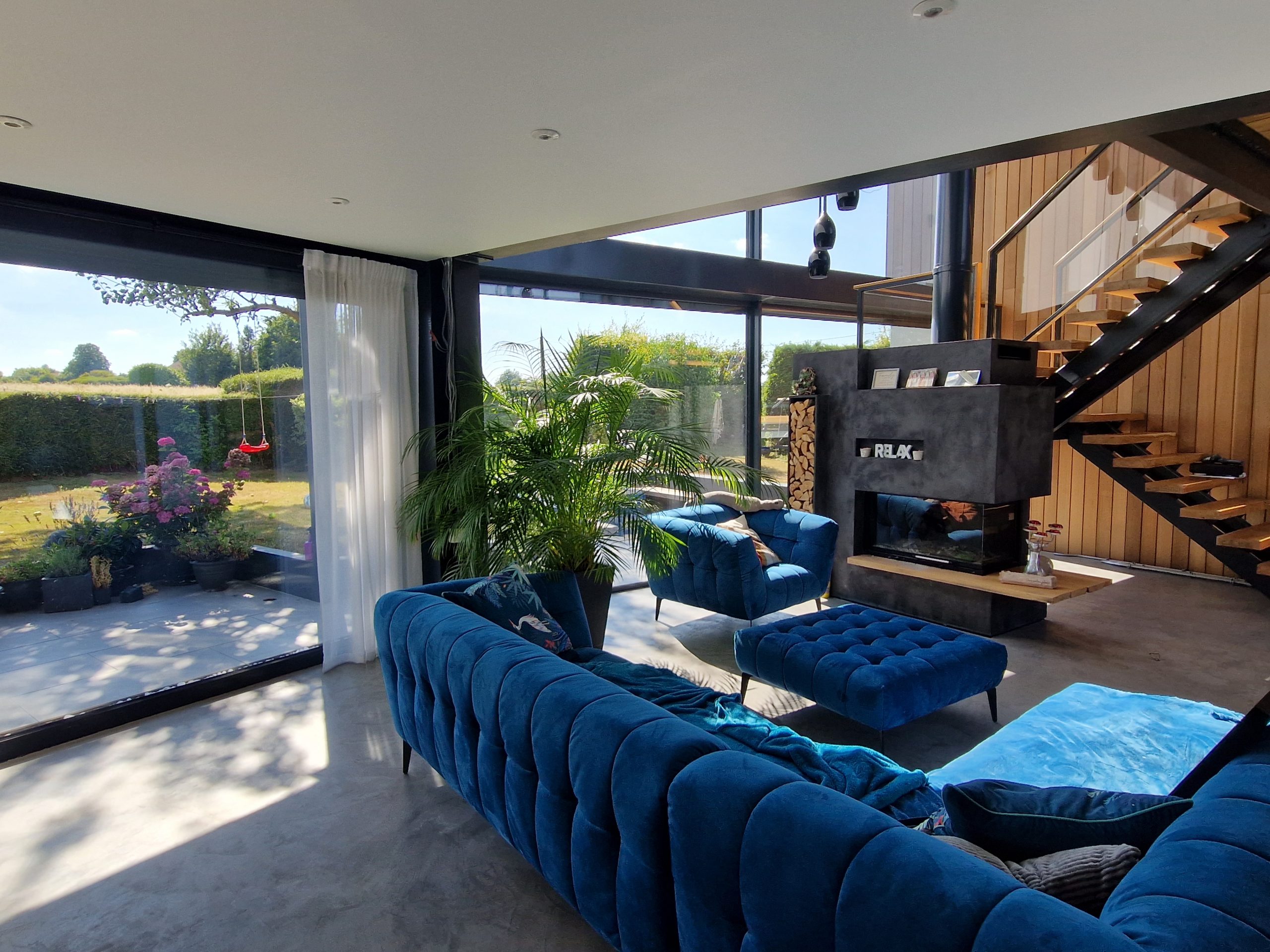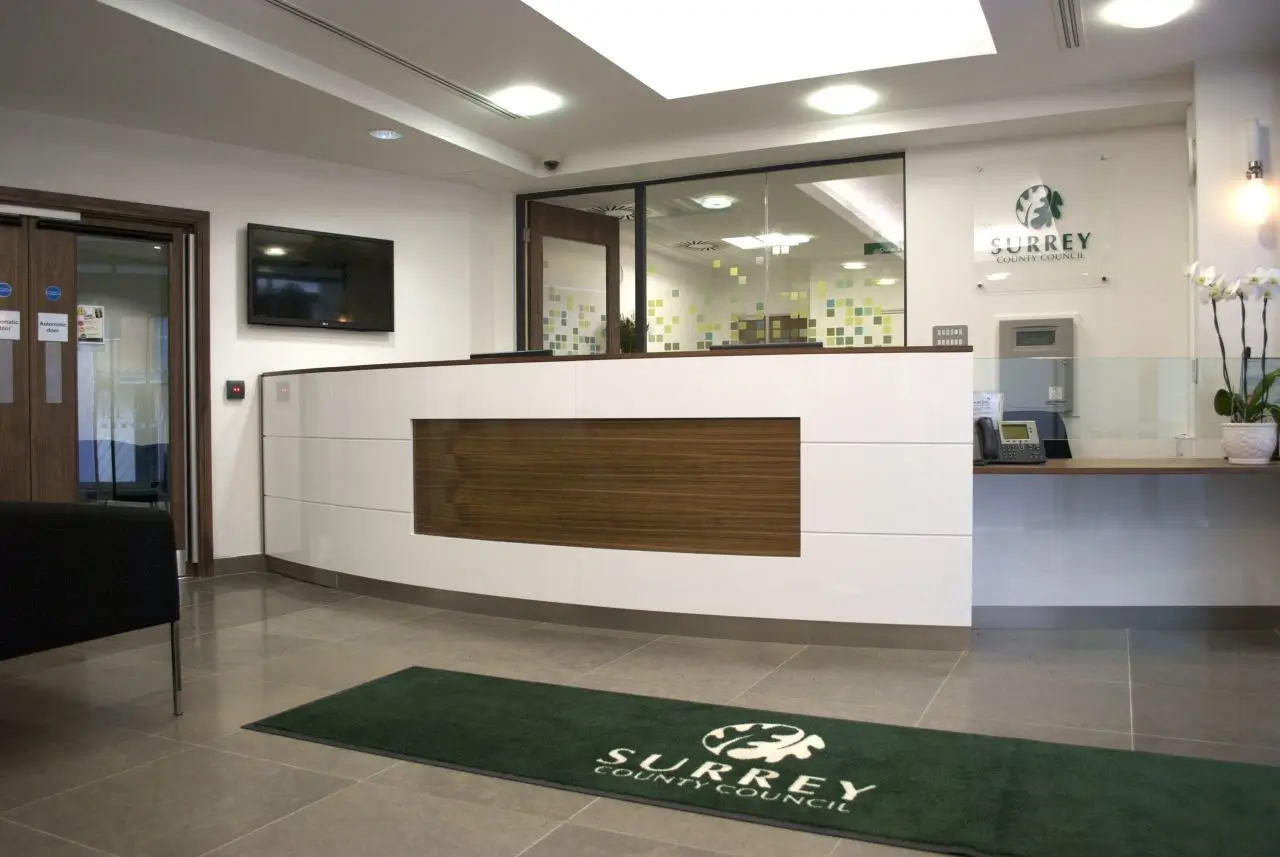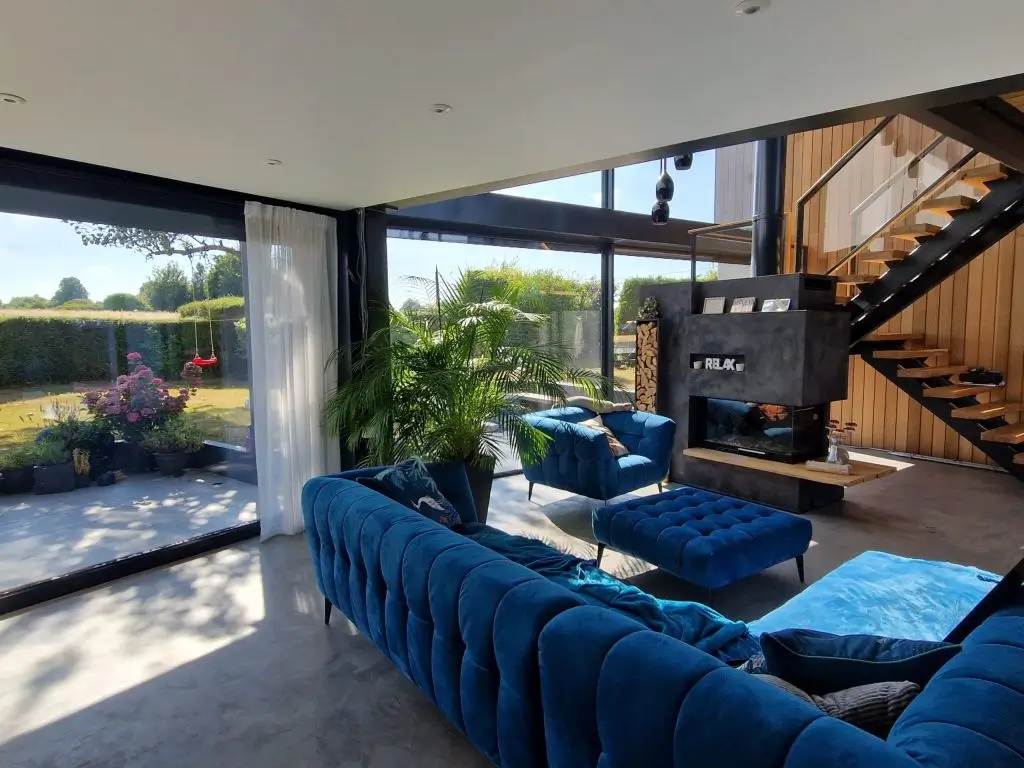Recent Projects
Client
Contemporary Mansion
Location
- Hampshire (Sherbourne St John)
Category
- Architecture, Interior design, Landscaping Design, Planning Application & Permission, Project Management
Architect-Designed Contemporary Mansion in Hampshire
Having worked for this client in a professional capacity on other projects, it was time to assist this family in creating a unique home for them. The client purchased a rather tired and typical UK bungalow with your typical UPVC conservatory.
Our Hampshire Architects were appointed to design a unique solution, creating a bespoke home for a couple, their two teenage sons and the family dog.

Achievement
A unique extension that saw the retention of the footprint of the original bungalow that increased the size of the dwelling ten fold.
As part of the architecture design, the use of solids and open materials to differentiate the original bungalow and the new additions create this unique home. The open elements utilising glass and canopies allow expansive views across the landscape. A contemporary bridge and double heighted glass walkway create a break between the old and new and provides dedicated views. A simple palette of materials helps to reinforce the architecture of the old and new.
We particularly love that the teenage sons get there own comparable bedrooms with ensuites and the master suite comes with his and her changing areas, a beautiful bathroom and a lounge area looking to the landscape beyond. The family areas have both the shared spaces and private spaces but the unique judo and gym areas for the use of the family.




