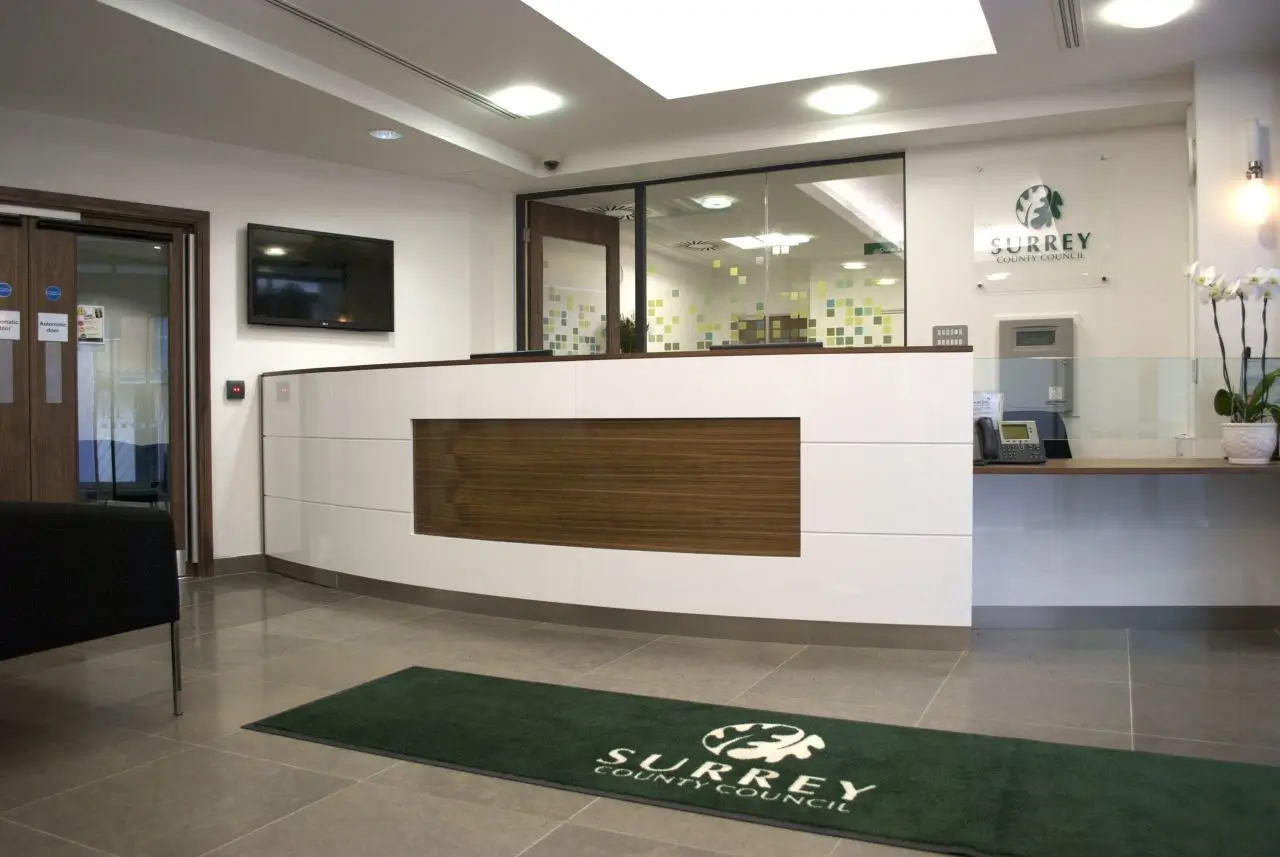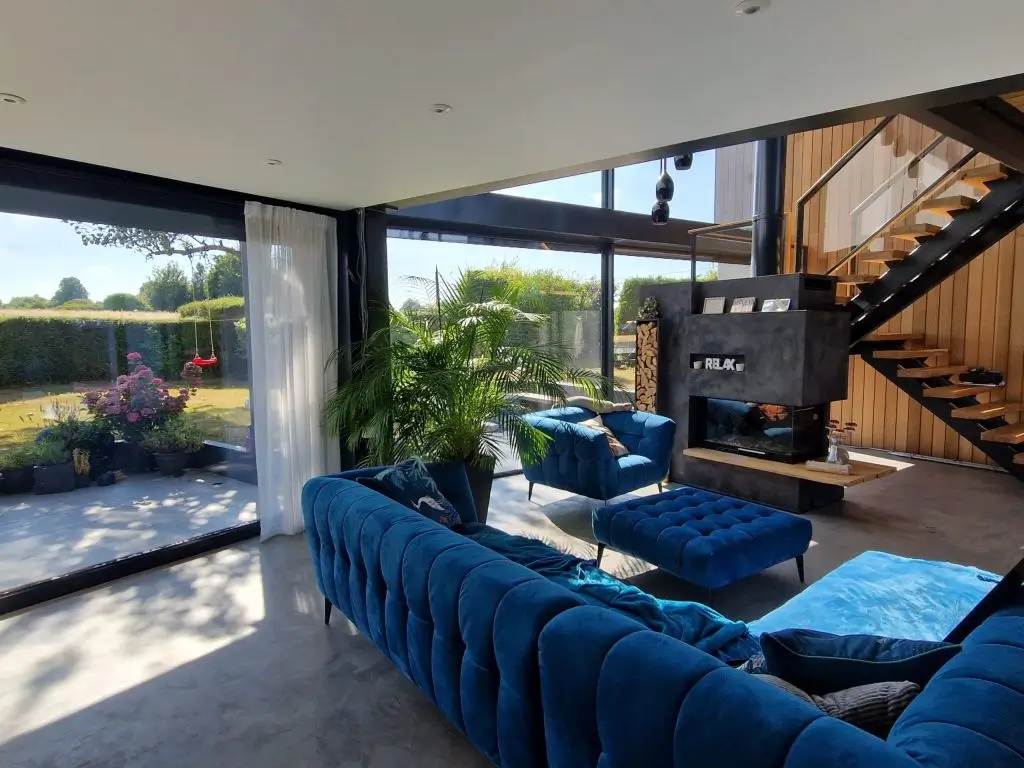Recent Projects
Client
Chapel Conversion
Location
- Drayton, Dorset
Category
- 3D Rendering, Architecture, Interior design, Landscaping Design, Planning Application & Permission
Architect-Designed Chapel Conversion in Hampshire
In response to the Change of Use application from D1 (Non-residential institutions) to C4 (Residential), our Chapel Conversion project was initiated with the objective of transforming a redundant church into a unique and characterful residential home. The comprehensive refurbishment aimed to preserve the inherent charm of the structure while adapting it for modern living.

Achievement
The successful completion of the Chapel Conversion project is a testament to our dedication to preserving architectural heritage while creating functional and aesthetically pleasing living spaces. The redundant church, now reborn as a residential haven, showcases a meticulous refurbishment that highlights its distinctive character. The interior of the chapel has been refurbished, featuring the original stonework that adds a timeless and authentic touch to the living space. Olive green detailing has been strategically incorporated, harmonizing with the colours of the stained-glass windows and contributing to the overall visual coherence of the interior design.
The heart of the chapel now boasts an alluring open-plan living loft space, featuring a prominent timber beam running through the centre of the house. This architectural element not only adds structural interest but also serves as a defining feature, enhancing the visual appeal of the entire space. Natural light plays a crucial role in the ambiance of the Chapel Conversion. The introduction of Velux windows strategically placed throughout the loft space ensures an abundance of daylight, creating a bright and inviting atmosphere. The play of light, combined with the vivid colours and textures emanating from the stained-glass windows, results in a truly unique visual experience within the home.
The overall design approach ensures that the Chapel Conversion offers a small yet comfortable space, perfectly suited for intimate gatherings. The living area, filled with history and character, becomes a haven for residents to appreciate the unique blend of old-world charm and modern comfort. In conclusion, the project stands as a testament to our ability to seamlessly merge historical preservation with contemporary living. The revitalised chapel now serves as a distinctive residential home, where every detail, from the exposed stonework to the stained glass, contributes to a living space filled with character, history, and timeless appeal.




