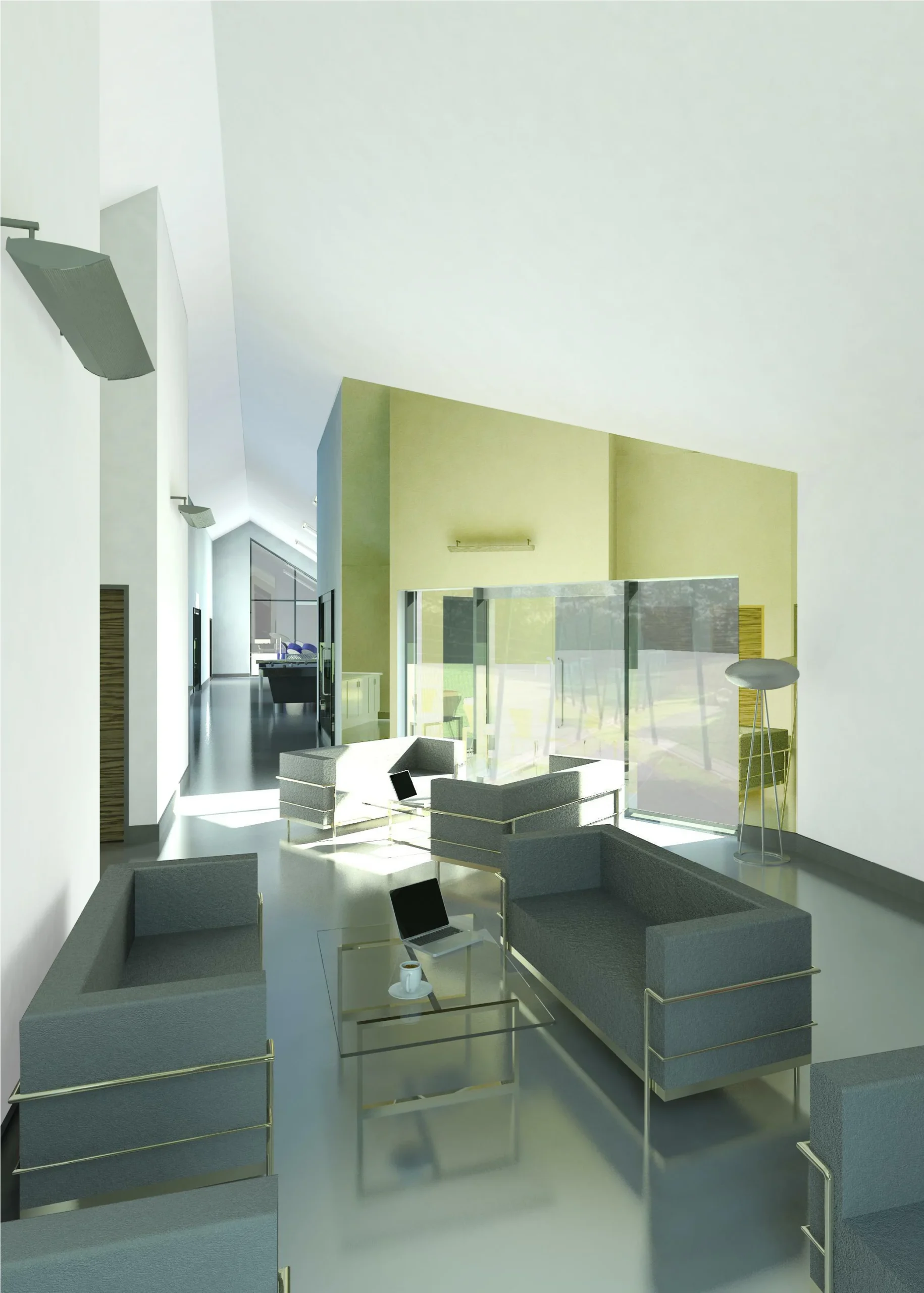Recent Projects
Client
Location
Category
Modern Architectural Design for Youth Centre, West Sussex
Fingerprintstudios Architects were appointed by Billingshurst Community Partnership to assist them in providing professional Architectural advice to obtain planning permission for a difficult landlocked site. Fingerprintstudios Architects have worked closely with key stakeholders and the local community to design a fit for purpose and appropriate youth and community centre that takes inspiration from the local vernacular but adding that contemporary twist.

Achievement
The site was land locked and working with Billingshurst Community Partnership, WEST Sussex County Council and Horsham District Council has allowed the new public venture to take place. The land locked site has taken years of negotiation prior to submitting a planning application in order to release the sites potential. Having worked with all stakeholders has enabled this new piece of architecture to become a reality. The building is a simple single storey pitched roof structure with the main entrance and rear courtyard created by removing some massing. These cuts in the building form exposes the interior of this black form exposing the shiny gold cladding that is the main entrance. This creates a distinct main reception for the building.
The basic architectural concept underpinning the project is to provide a community driven flexible building to encourage young people in the age range 10 to 25 years old to drop in on an informal basis, but also partake in some structured activities as appropriate. The new contemporary building will comprise space for a lounge, social area, a main multipurpose hall as well as meeting rooms, catering facilities and toilets. The youth centre has been designed to be a contemporary modern space to increase the desire for the youth to visit and utilise this important community asset.
Taking the local West Sussex local architectural vernacular and adding that contemporary twist.
Project Gallery
Innovative Commercial Architecture in Sussex
As experienced architects in Sussex, we specialize in creating dynamic community spaces that inspire and engage. Our commercial architecture services focus on delivering functional and aesthetically pleasing designs tailored to the unique needs of each project.