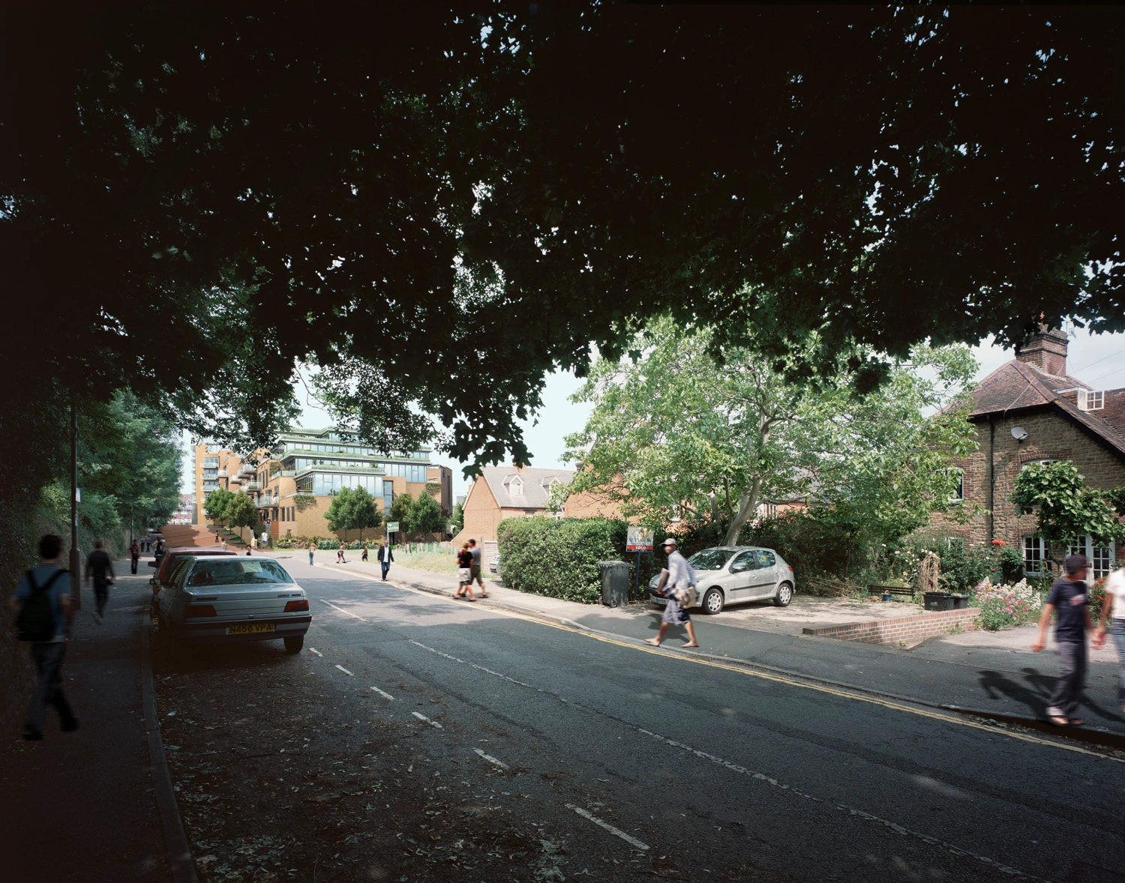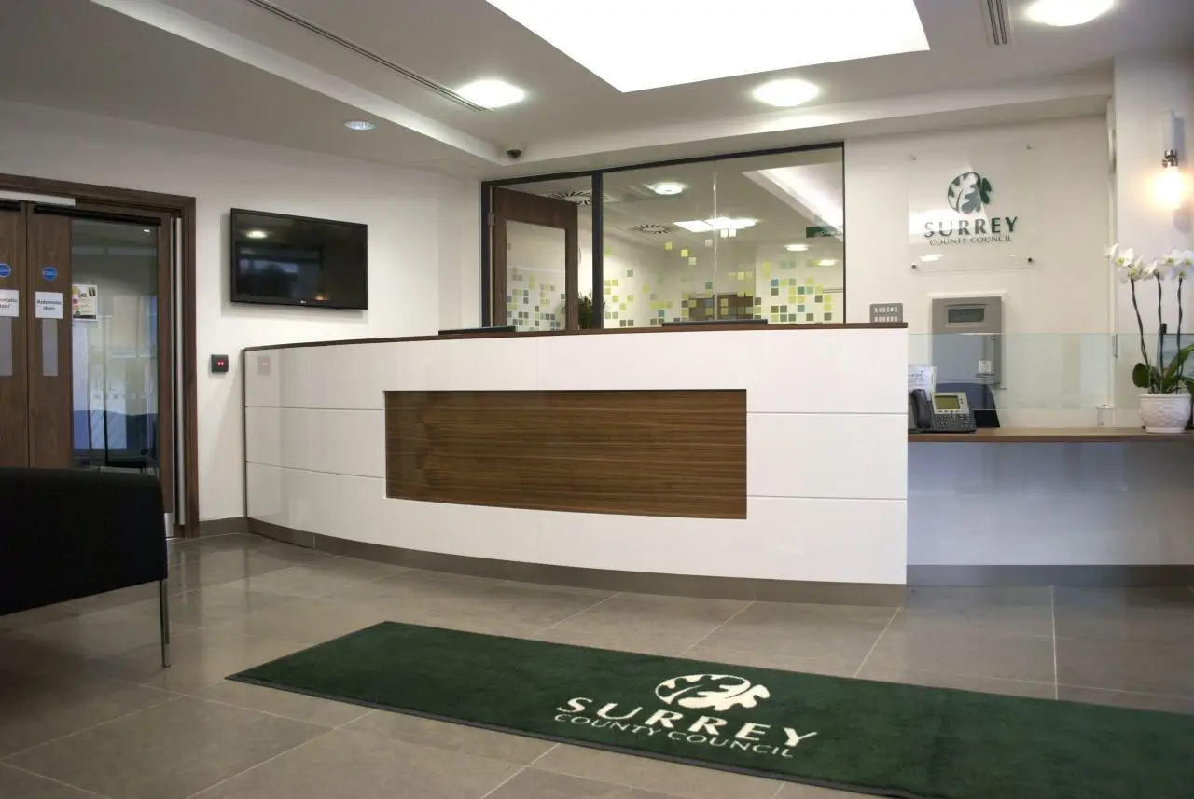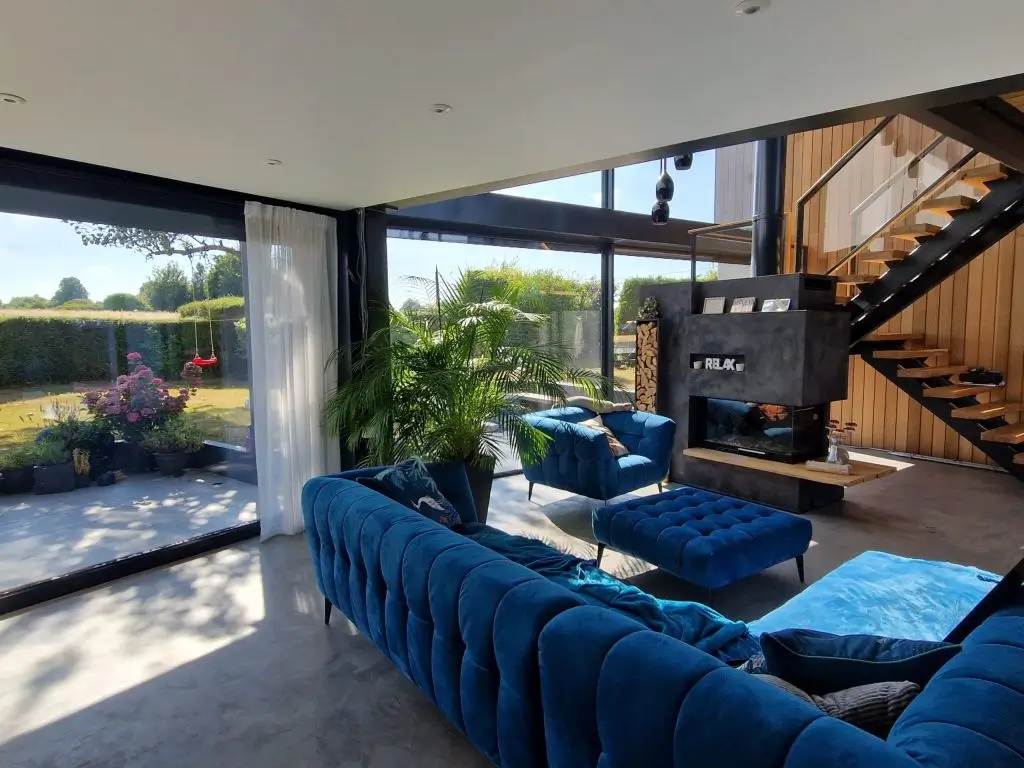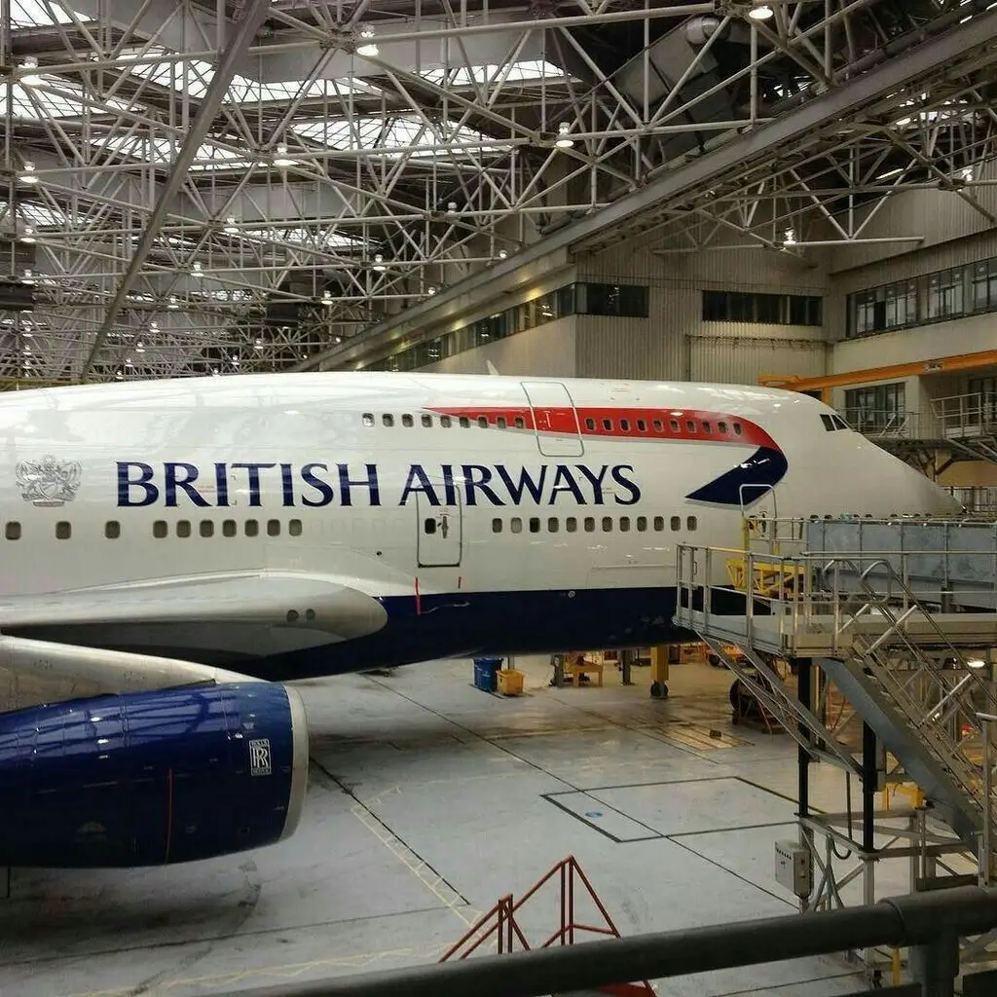Recent Projects
Client
Godalming Keysite Mixed Use Housing Scheme
Location
- Godalming, Surrey
Category
- Architecture, Interior design, Project Management
Mixed-Use Housing Scheme Design in Godalming
This was to create a new mixed use housing developing site on the site of a previous Victorian gas works in the centre of Godalming in Surrey.

Achievement
Our solution was well received by CABE (Commission for Architecture and the Built Environment) for the creation of a mixed-use development scheme comprising a new Police Station, a nursery and pre-school, a series of varying sizes of commercial and retail units and a mix of 1,2,3 and 4 bedroom apartments.
An under-croft car parking facility would allow for the removal of the heavily contaminated soils and allow for the site to incorporate a landscape strategy for the residents. A hard landscaped area was envisaged to allow weekly and seasonal markets to occur on site.
The scale and massing and palette of materials have been carefully chosen to blend into the rich history of the medieval market town.




