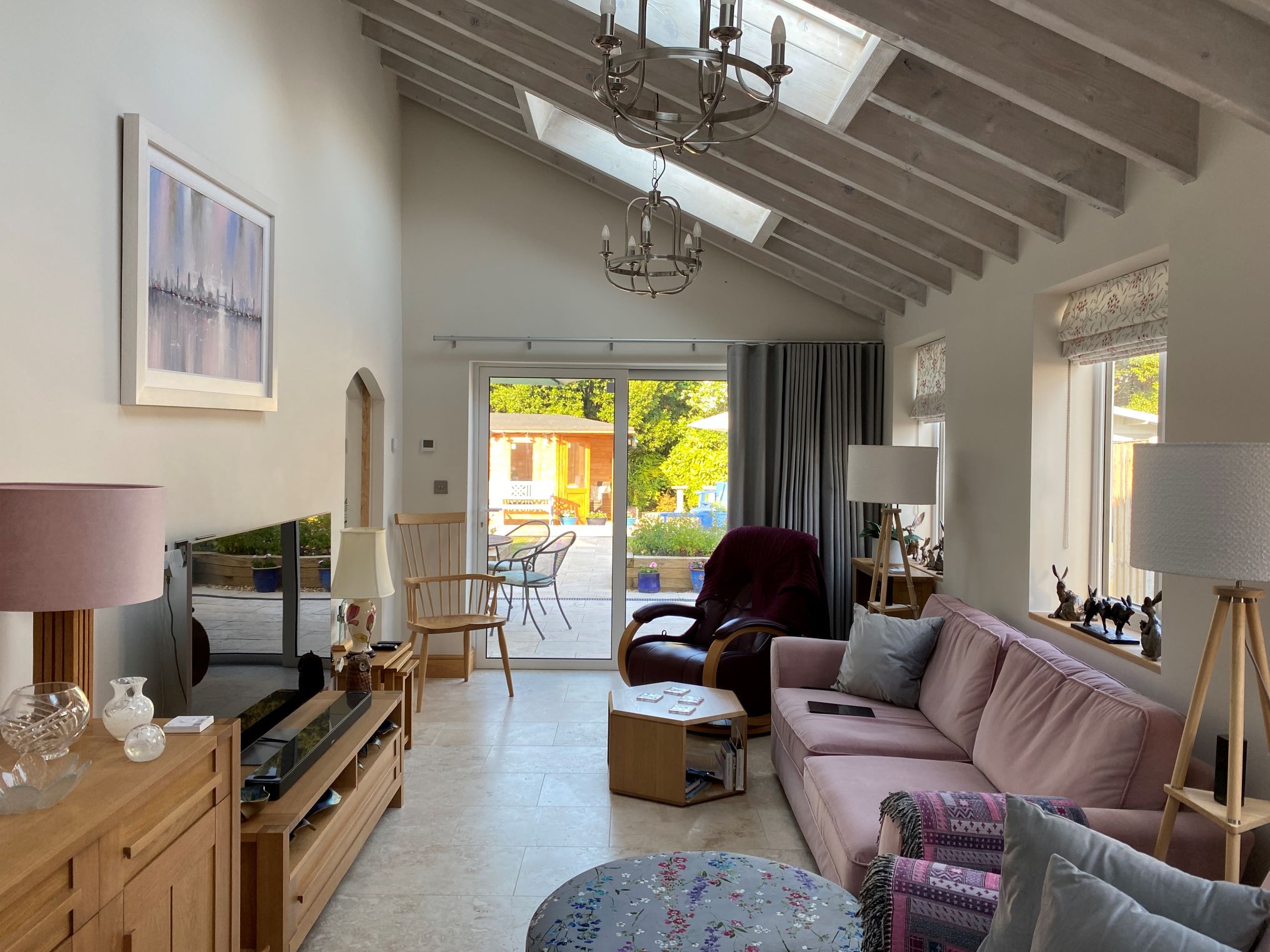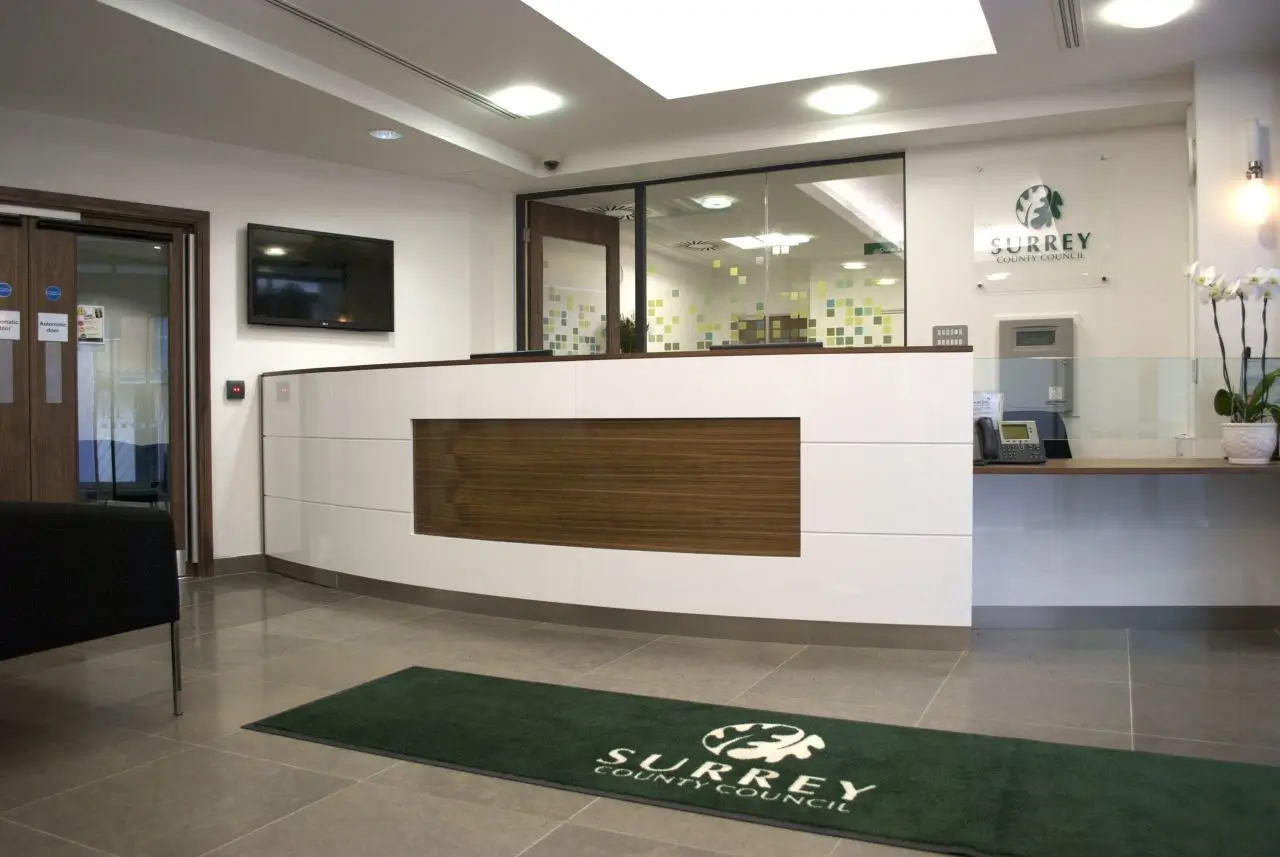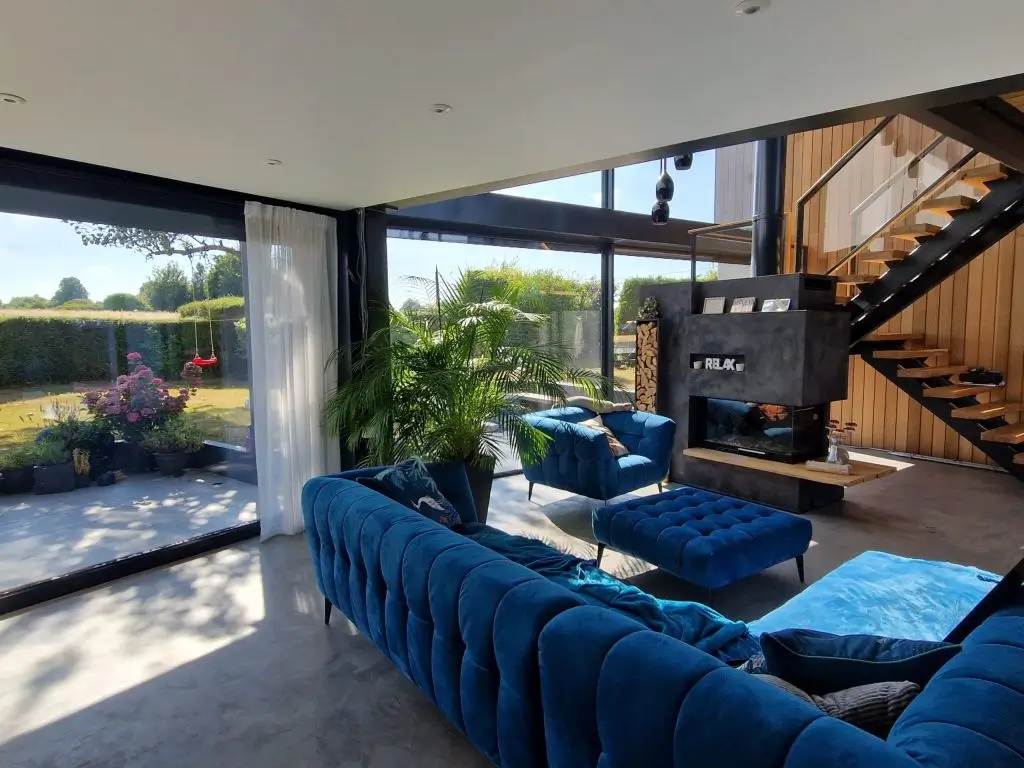Recent Projects
Client
House extension and refurbishment
Location
- Portsmouth, Hampshire
Category
- Architecture, Interior design, Project Management
Architect Design of House Extension & Refurbishment in Hampshire
As leading residential architects in Hampshire our objective was to transform this residence into a modern and inviting living space. The client’s request included a garden revamp and the addition of an extension to infuse new life into their home. The aim was to enhance the overall aesthetic while maximizing natural light and offering captivating views of the garden.

Achievement
In response to the client’s vision, we successfully revitalized the home, creating a haven of contemporary living. The beautiful, exposed rafters became a focal point, adding character and charm to the interior. The extension, thoughtfully designed and executed, breathed new life into the living space, allowing for a seamless connection with the outdoors.
Strategically incorporated large windows flooded the interiors with an abundance of natural light, creating a bright and airy atmosphere. This not only enhanced the overall ambiance but also provided uninterrupted views of the lush garden, blurring the lines between indoor and outdoor living. The revamped garden became an extension of the living space, offering a tranquil retreat for the residents. The landscaping was carefully curated to complement the modern aesthetic of the home, ensuring a seamless transition from the interior to the exterior.
Our solution not only met the client’s aesthetic preferences but also optimized the functionality of the space. This home now stands as a testament to our commitment to creating homes that not only meet the client’s brief but exceed their expectations, providing a unique blend of modern design, natural elements, and a connection to the surrounding environment.




