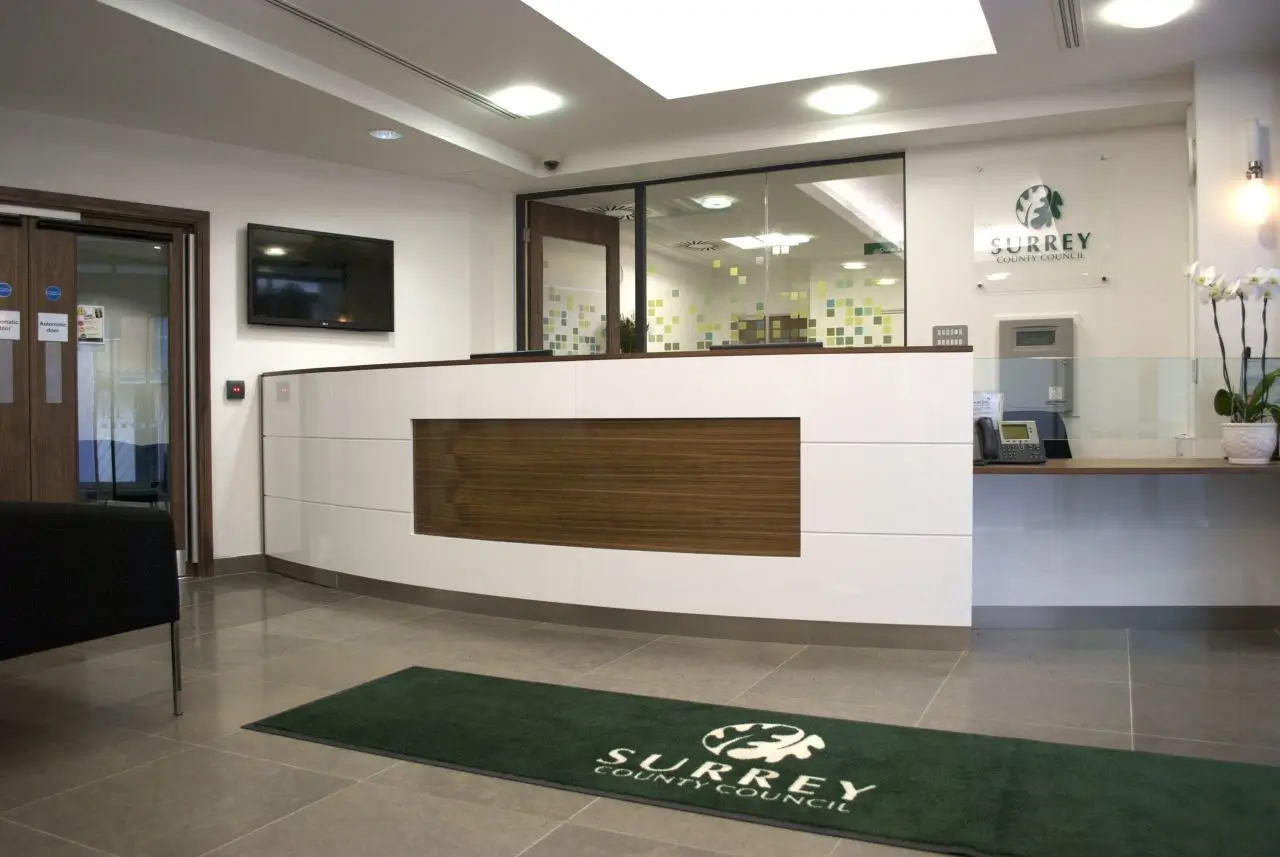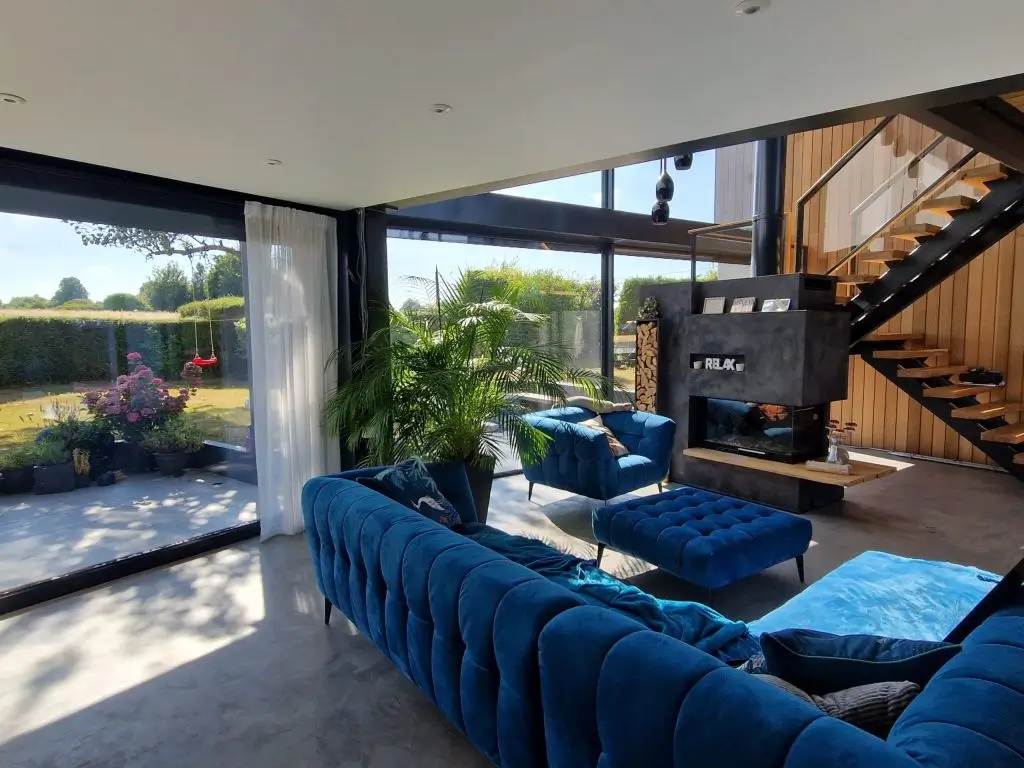Recent Projects
Client
Flint and Oak barn Swimming Pool
Location
- Rowlands Castle, Hampshire
Category
- Architecture, Interior design, Project Management
Flint and Oak Barn Swimming Pool Architect Design in Hampshire

Achievement
We are proud to say that this is the largest permissible extension at its time to be achieved in the South Downs National Park. This was planning application was achieved through skill and care and careful consideration to the approach on building position, style and architecture, whilst responding to all the needs of the local planning policies.
As part of the solution, we created a fitting solution that added to the age and character of the home. Through the conversations of the client, we were to create a building that had a historic story. The use of multiple types of bricks, mortars and roof tiles was just the beginning of the solution to create something with age. Arrow slot windows, flint and galletting and a unique oak frame rounded off this solution to create this one-of-a-kind spa and swimming pool.
Project Gallery
Preserving Heritage, Enhancing Functionality
We specialise in crafting unique spaces that blend modern luxury with historic character. As experienced residential architects in Hampshire, we ensure every extension aligns with both aesthetic and functional goals. Our expertise in planning application and permission ensures smooth navigation through regulatory requirements. Every detail is carefully considered to create timeless spaces that respect the property’s heritage and enhance modern living.




