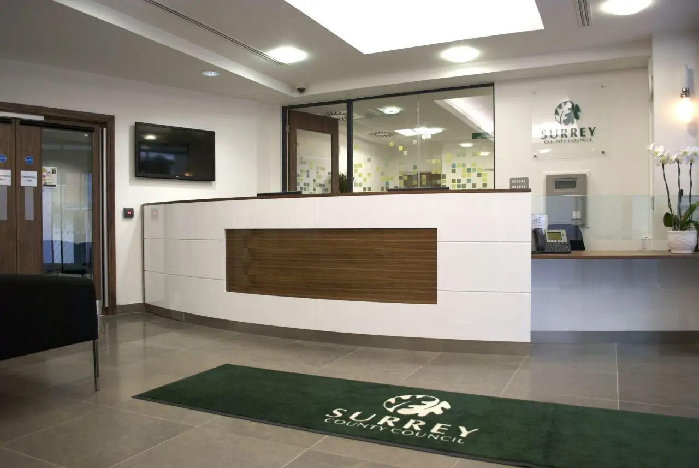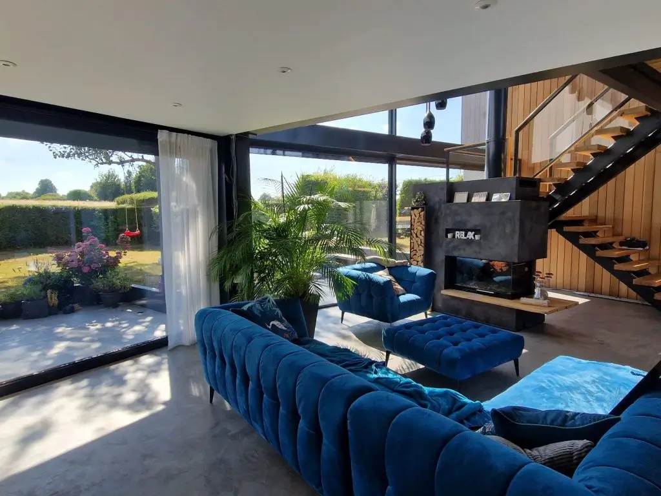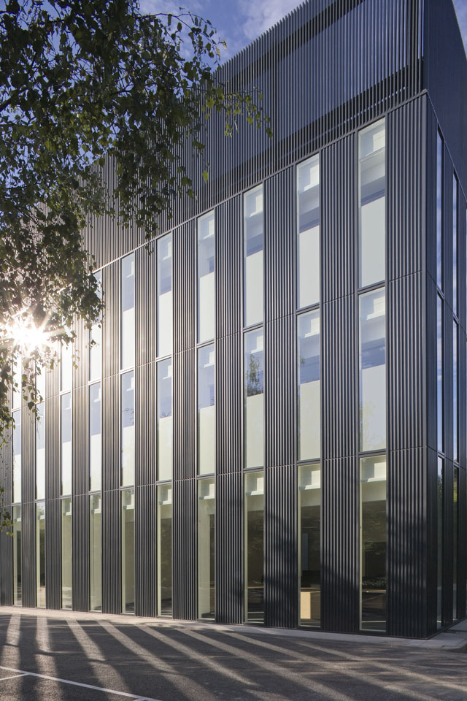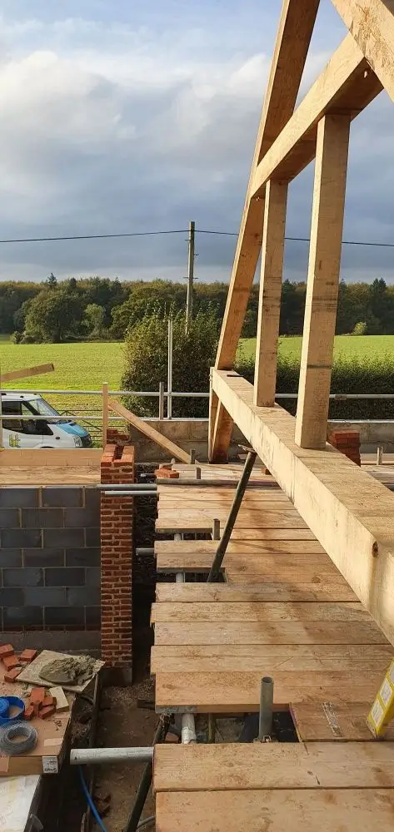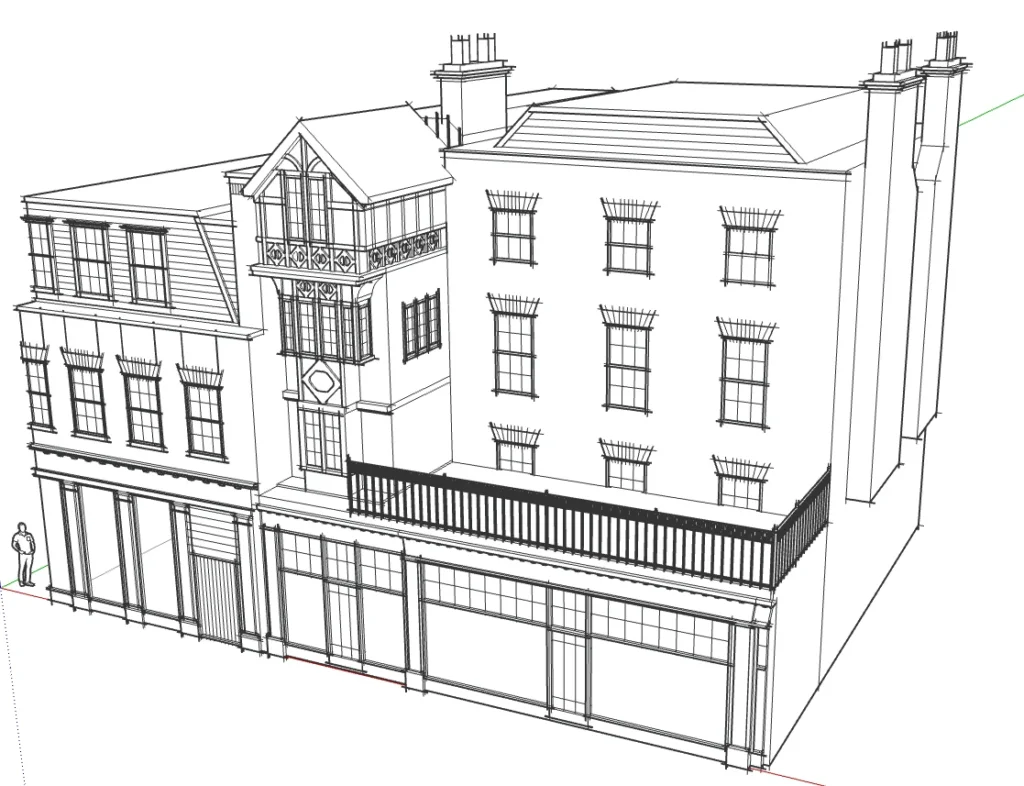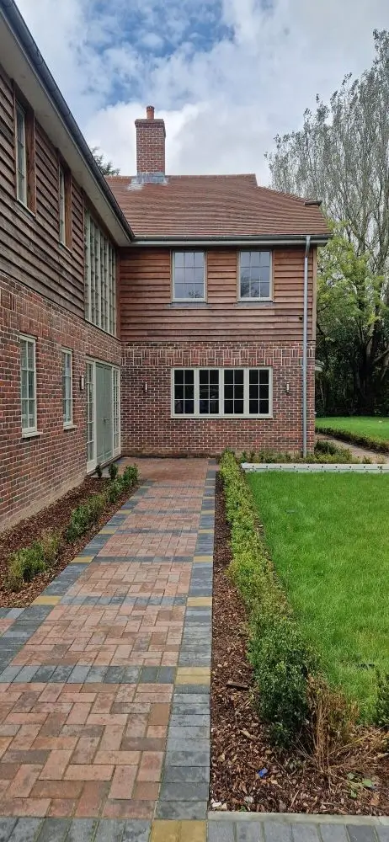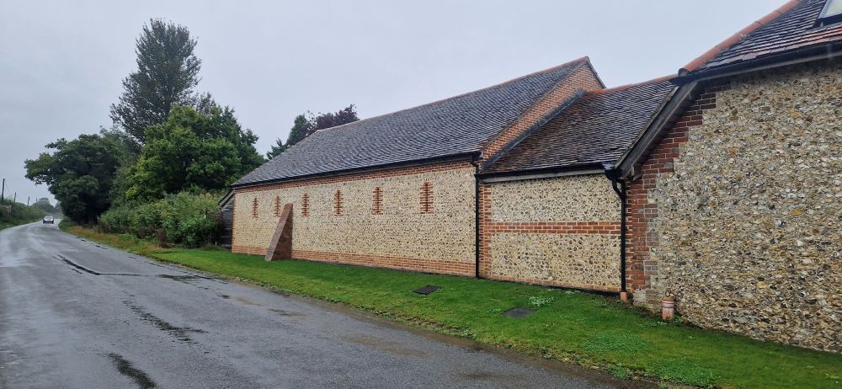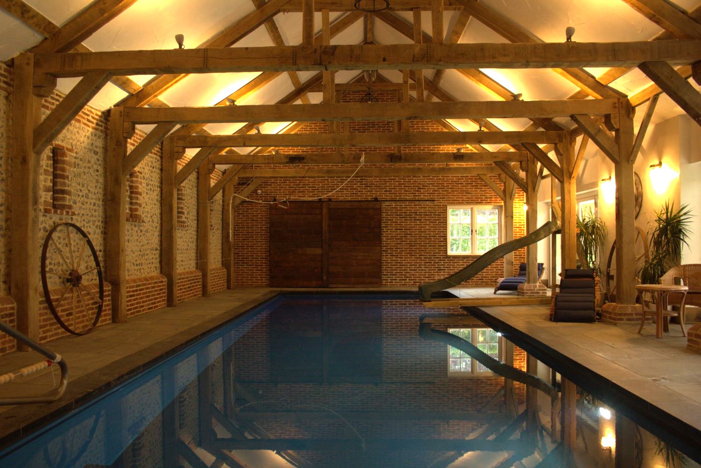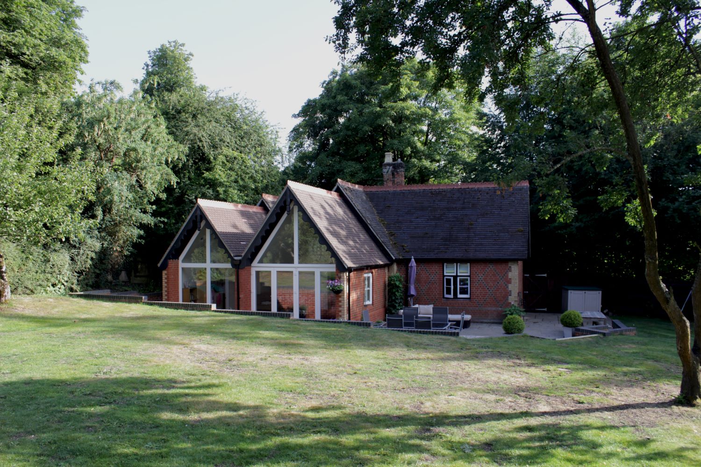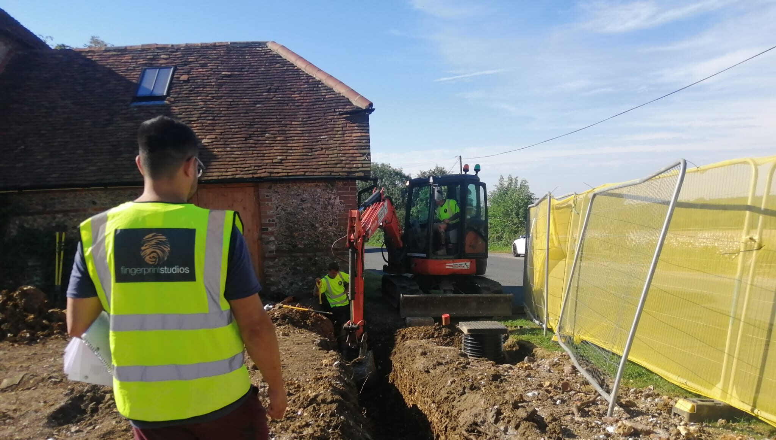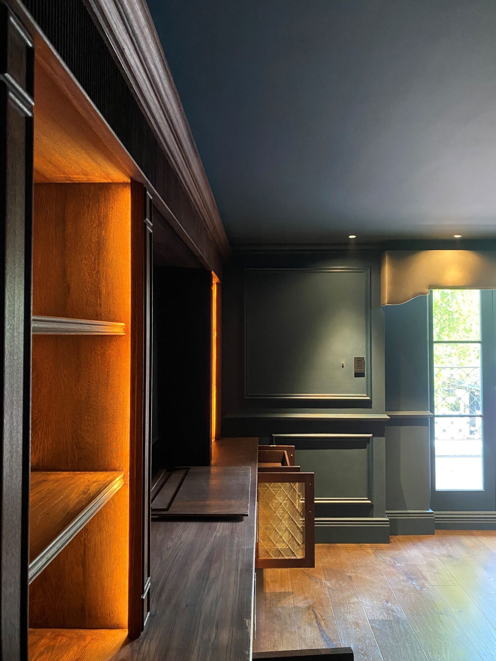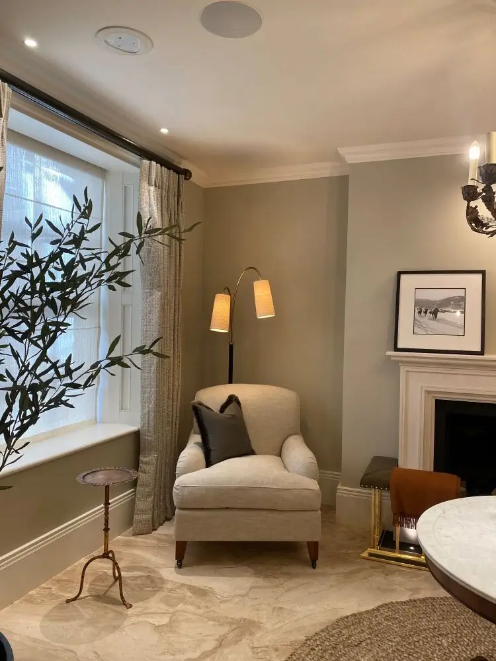
Setting the foundations for a successful interior.
Interior design is integral to project success, and at Fingerprintstudios, we blend architecture with interiors for a seamless approach. Good interiors shape the lifestyle you wish to live, whether in a historic property or modern build. Beyond colour schemes, our focus is on flow, creating memorable spaces, showcasing features, and perfecting layouts. We help you express your personality in your home, making it truly yours.
Let’s discuss your next project
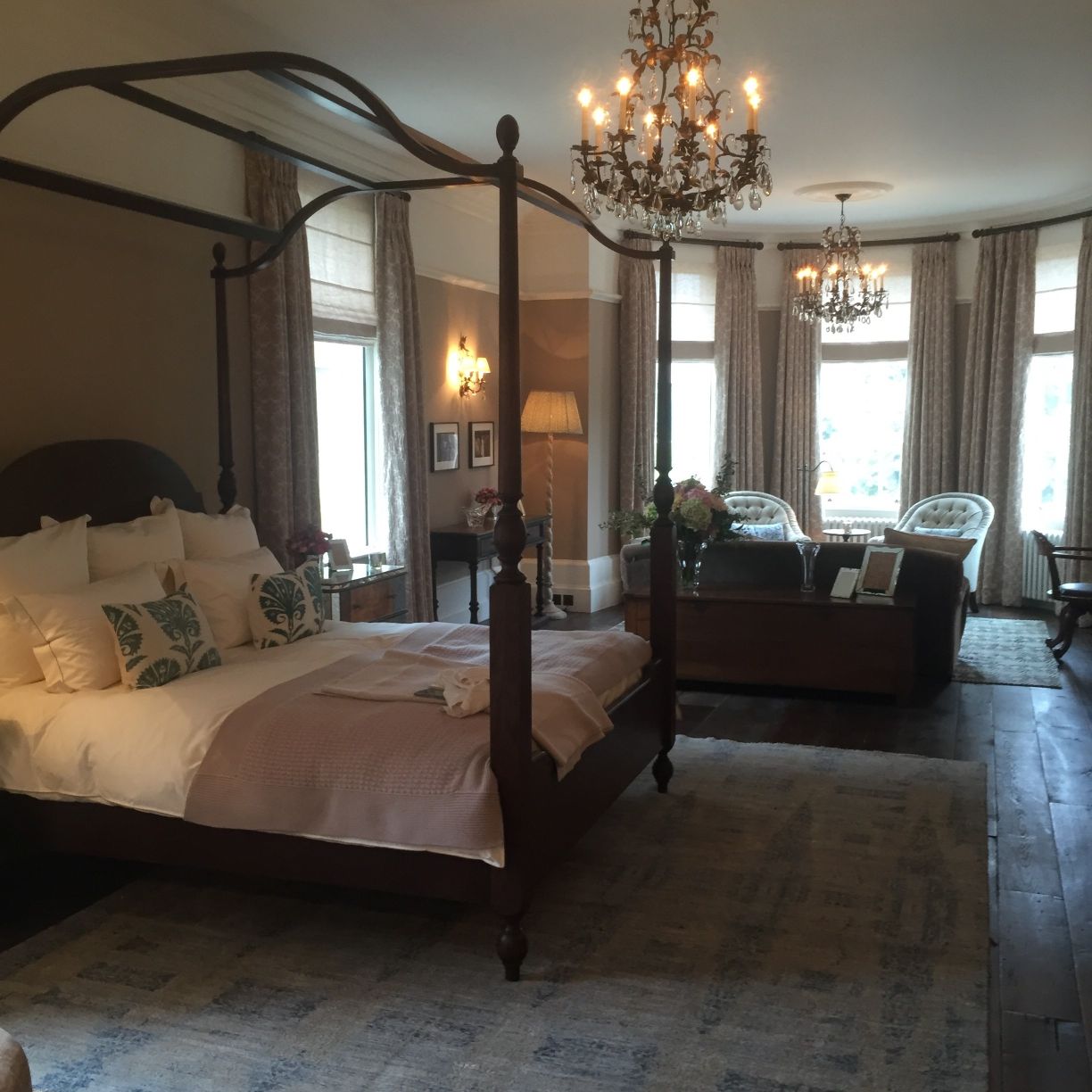
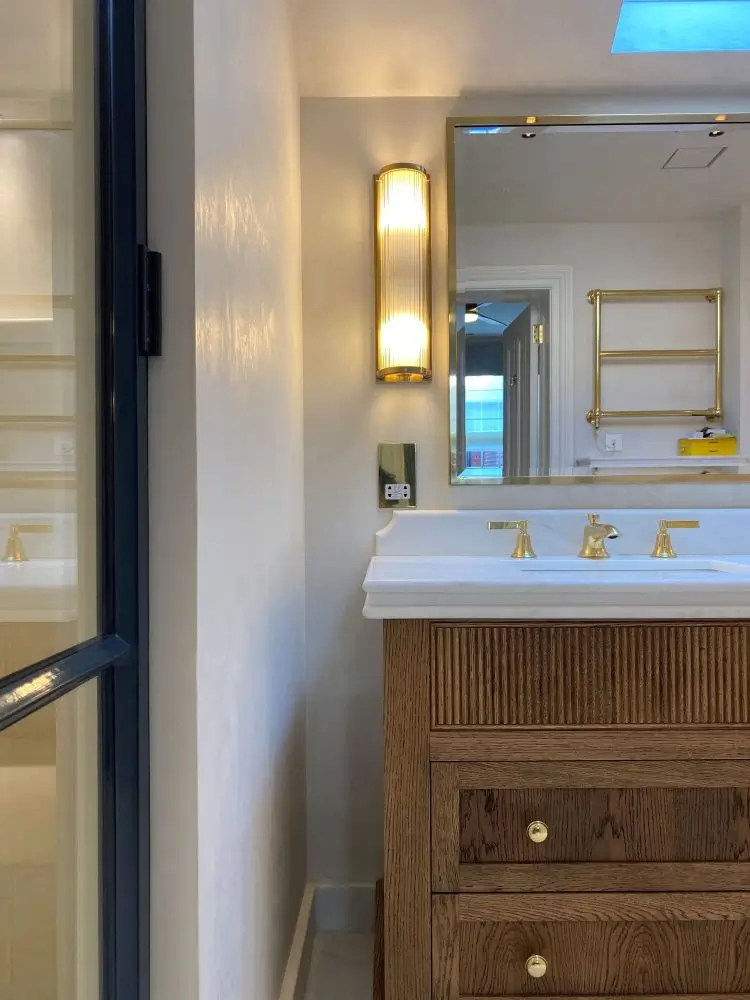
Attention to Detail
Our skilled interior designers specialise in joinery, furnishing, and staging, working closely with you to craft a unique visual identity. We create interiors that are both sophisticated and meticulously detailed, with layouts tailored to your lifestyle. Recognising that design profoundly influences mood and interaction, we focus on thoughtful, functional solutions. Our studio designs spectacular home and business interiors, integrating seamlessly into daily life, with a refined approach that balances elegance and purpose, resulting in spaces that feel both personal and timeless.
