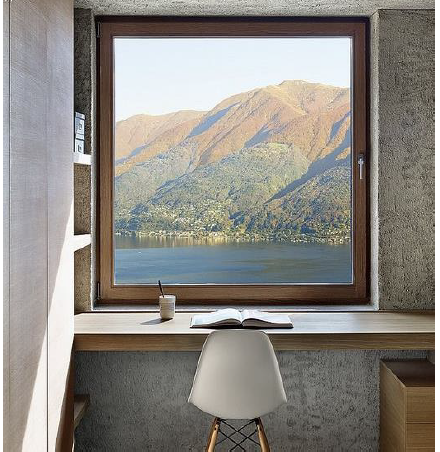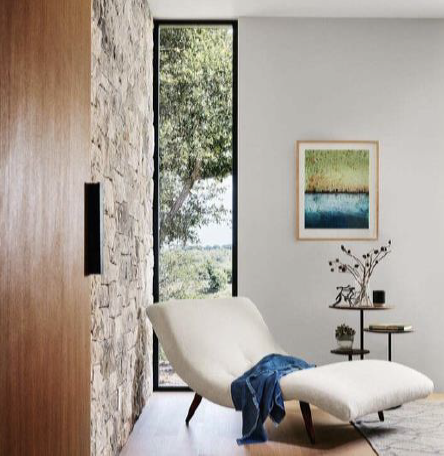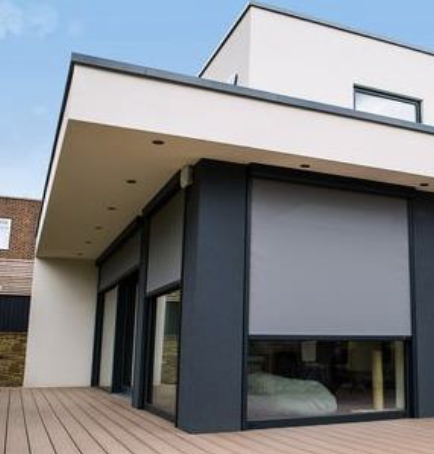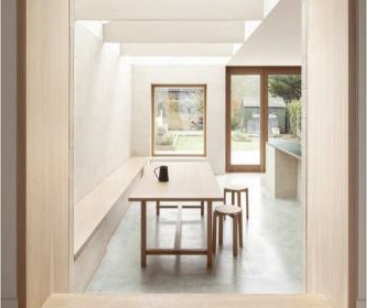Discover three effective strategies to keep your extension cool and comfortable. Learn how to enhance ventilation, choose the right materials, and implement shading techniques for a more enjoyable living space.



1. 25% Floor Area
Aim for openings that are only 25% of the floor area. This is a very general rule, and a quick rule of thumb. What it does highlight, is that sometimes a strategy or hierarchy needs to be established for the distribution of this light. Bigger openings do not necessarily mean better. Feature windows that frame a view, or in areas that are heavily used, will make for a stronger space architecturally and practically than big expanses of glass. Your wallet will also thank you for it!
2. Orientation
Size openings according to their orientation. The North and East Elevation is very minimally affected by overheating, so openings on this orientation can be tall and wide. The South and West orientation are much more subject to overheating, so openings should be more economical. Remember more economical does not mean less impactful!
3. Offset or Shield
Offset or Shield. If large openings on the south and west are important, adopt sun shading devices, or offset the extra daylighting/sun with other energy efficient measurements in your home. There is no reason why you cannot have a seamless blend between interior and exterior, creating that wow factor, with big expanses of glass. If you engage an architect, he/she will be able to design that wow factor space, without compromising on comfort, daylight levels, and that sense of connection to the outdoors.




