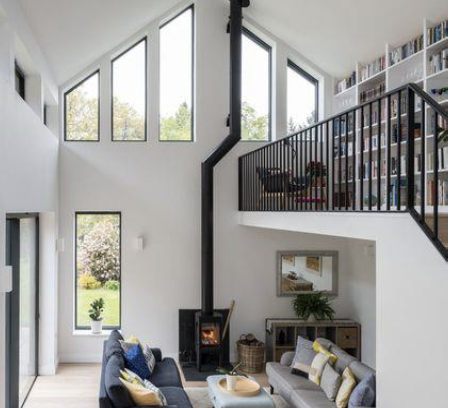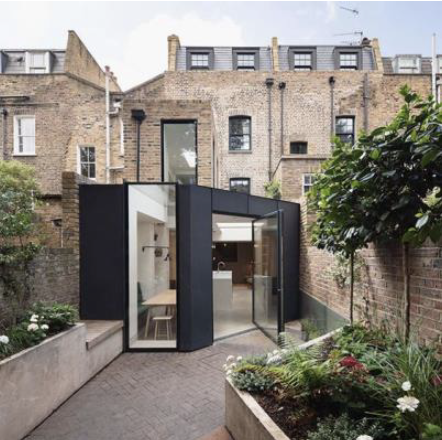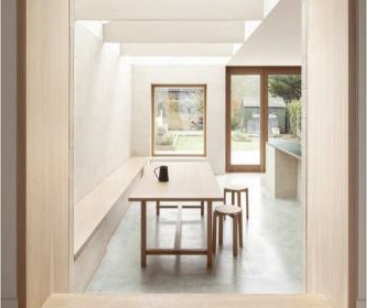Discover innovative approaches to overcoming the limitations of the 45-Degree Rule in architecture, enabling you to enhance design flexibility, maximize spatial efficiency, and create visually captivating structures. Join us as we explore three effective strategies that empower architects to push creative boundaries while adhering to practical guidelines.

1. Go Vertical
If you translate the 45-degree rule onto the neighbour’s elevations, you may find that there is space for an increased ceiling height to create a mezzanine level, or even an additional storey! This is easier to achieve in detached properties, where houses are not so tightly packed, but it’s worth getting that ruler out to check those survey drawings! It is also more cost effective to go vertical, as most construction costs go into the ground (in the foundations). Whether you go single or double storey these will remain the same!

2. Chamfer
Working with the 45-degree rule, and embracing it, is a high design solution, that will add character and interest to your extension. But remember do not build on the 45- degree limit, leave a little tolerance. Your drawings may be very precise, but construction isn’t always!

3. Permitted Development (PD)
A householder planning application may not necessarily be the route for you. Permitted Development, or PD, does not have the 45-degree rule. There are, however, other restrictions, such as materiality to be matching to the existing house, and the height of the extension limited to a single storey.
More information on the full list of Permitted Development Rules is available in the official government PDF. We offer tailored advice and in-depth expertise to help you navigate planning applications and create the most effective strategy for your home.




