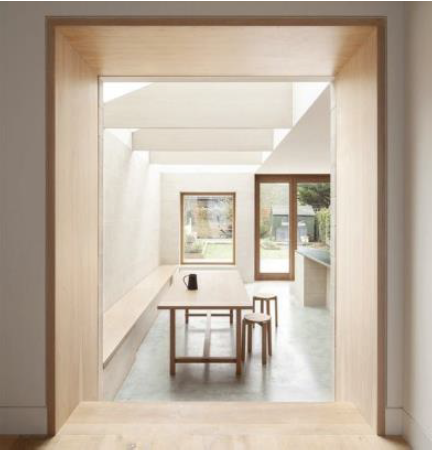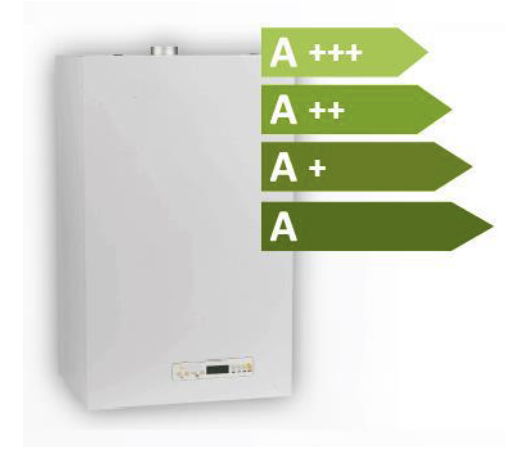Extensions undergo a lot of scrutiny to gain planning approval, and one concern will be ‘rights to light, stating that you cannot build beyond the 45° line from the centre of your



1. Offset Openings
Part L of Building Control limits the sizing of glazing to 25 percent of the extension’s floor area, but this glazing could be increased if you include doors and windows that are no longer exposed due to the extension. For example, if your extension is of 20sqm, and it borders existing French doors of 4sqm, then the extension can have 5sqm of glazing (25 % of 20sqm), plus the 4sqm!
2. Offset Envelope
The fabric in this case includes walls, floors, and ceiling. If you increase their thermal efficiency, you will get away with more glazing. This could mean increasing the insulation thickness or changing the type of insulation you are specifying. Aerogel, phenolic foam insulation, and vacuum insulation panels (VIPs) are some of the best products on the market for this, however, they do come at greater cost.
3. Upgrade Rest Of Home
If the above does not work, you may have to get an accredited SAP consultant, who will suggest offsetting strategies for the rest of your house. This could include installing a more efficient boiler or increasing insulation within the roof space. This consultancy service will cost in the realms of £250-£300, a relatively small amount for such an important feature in your home! Here at Fingerprint Studios, we think a holistic view should be taken in all improvements work, so why not use the extension as an opportunity to make the entire home more comfortable, and economically viable in the long run?



