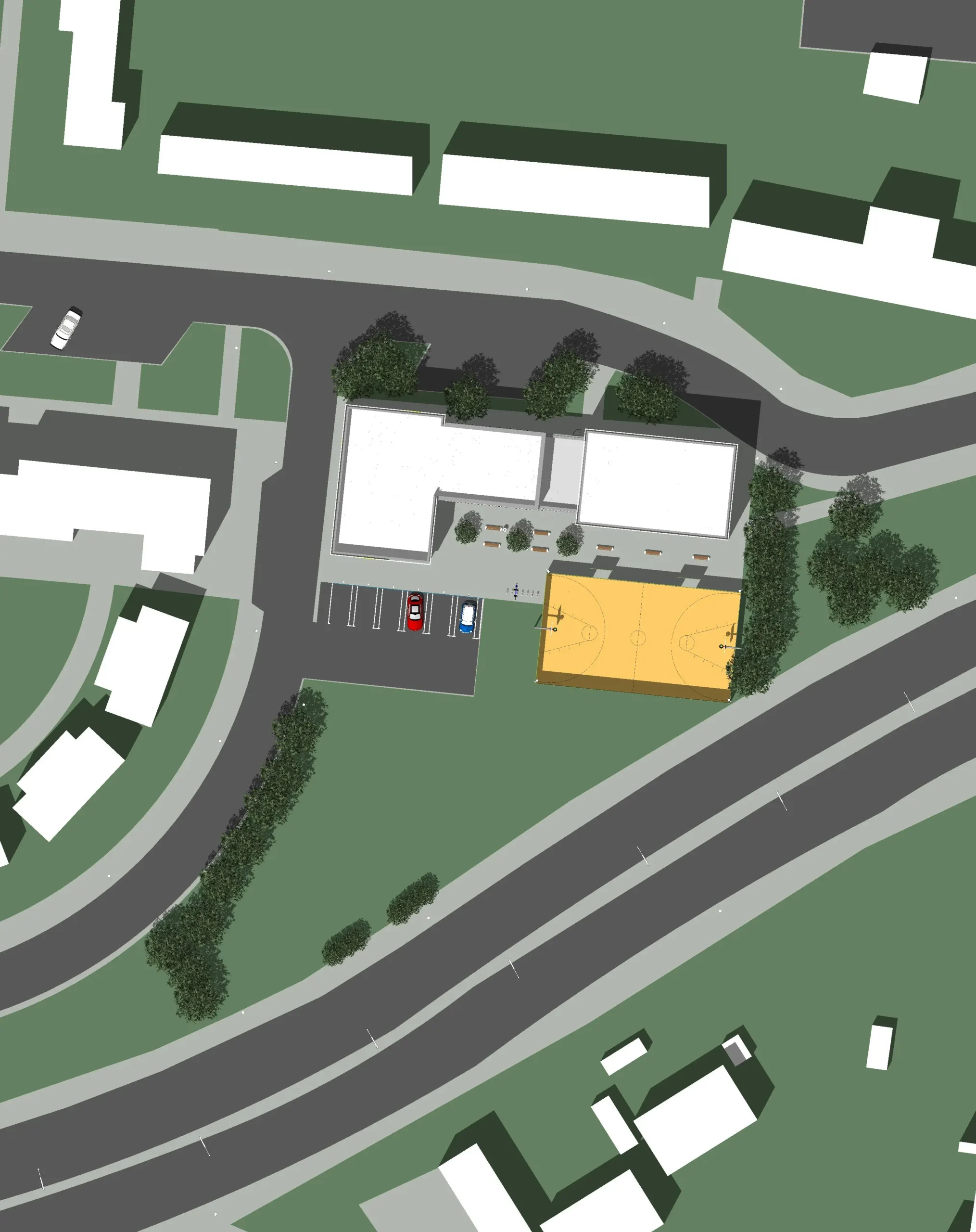Recent Projects
Client
Location
Category
Innovative Architecture Design for Community Centre in Hampshire
As leading architects in Hampshire, we applied our expertise to design a contemporary community centre that seamlessly integrates interior and exterior spaces, enhancing the local environment.
The building was designed to maximise its floor area by using cost effective robust construct methods. This included metal cladding and rendered blockwork. This enabled a maximum floor area for the given budget. The internal floor plan, interior design and exterior landscape design work together to create a seamless extension of each other to create a contemporary piece of Architecture.

Achievement
The building was designed to maximise its floor area by using cost effective robust construct methods. This included metal cladding and rendered blockwork. This enabled a maximum floor area for the given budget. The internal floor plan, interior design and exterior landscape design work together to create a seamless extension of each other to create a contemporary piece of Architecture.
A complete architectural review and feasibility study was undertaken to provide advice on the most appropriate solution to provide an important community asset. Low cost building materials and construction methods where used to maximise its potential to ensure future generations can enjoy the community asset.
Our expertise in Commercial Architecture allowed us to design a versatile space that meets both functional and aesthetic requirements, creating a valuable hub for local engagement.