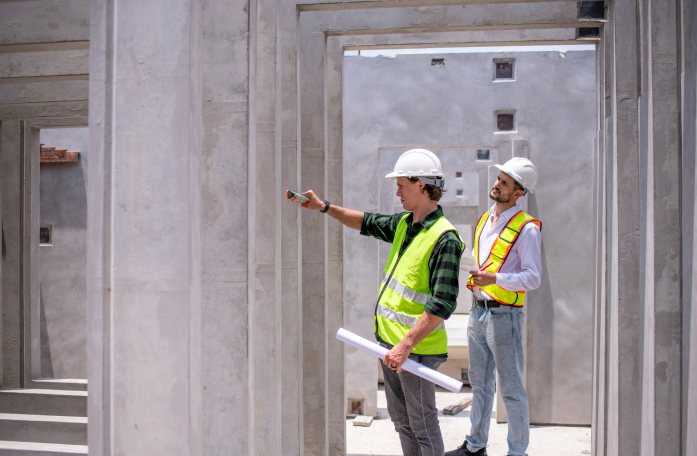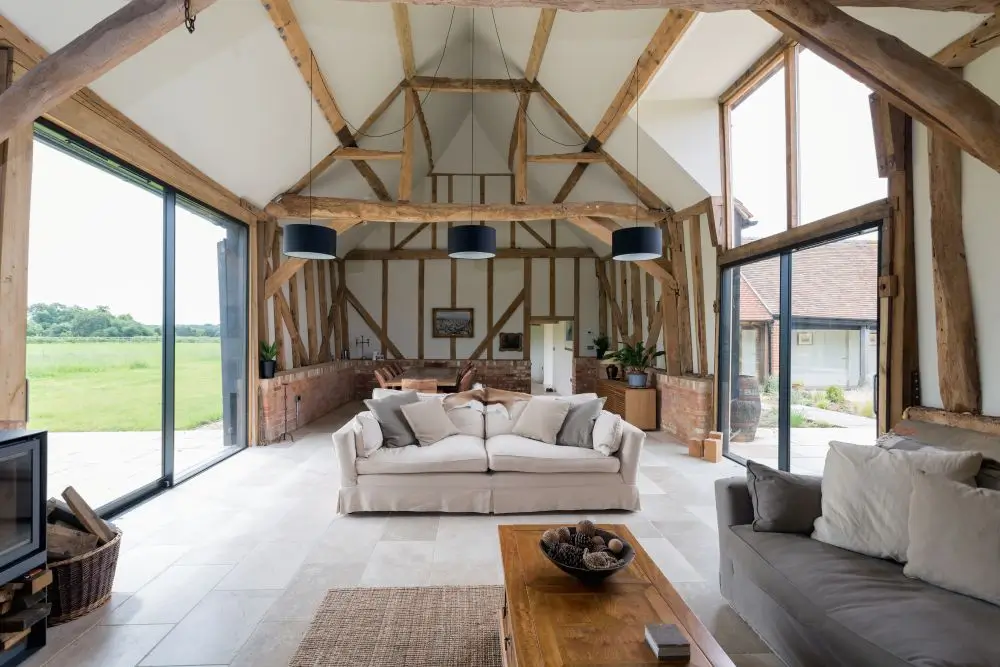Understanding the Distinction: Planning Approval Drawings vs. Building Control Approval Drawings
In the construction and development industry, it’s crucial to understand the clear-cut differences between Planning Approval Drawings and Building Control Approval drawings. These sets of drawings serve distinct purposes, each playing a pivotal role in the project’s lifecycle.
Planning Approval Drawings: Navigating the Conceptual Landscape
Planning drawings operate as the visual blueprints that chart the conceptual course of a proposed development. These drawings are designed to provide an overview, emphasising a high-level schematic layout and the overall framework. Key facets of Planning Approval Drawings include:
- Conceptual Overview: Offering a visual representation of the proposed size, massing, and material choices, these drawings help local planning authorities assess the project against relevant planning policies.
- Conceptual Focus: Purposefully devoid of construction-specific details, these drawings concentrate on securing approval for the fundamental principles of the project.
While Planning Approval Drawings set the stage for approval, they intentionally lack the granular construction details necessary for builders and contractors, as this is covered by building control approval drawings.

Building Control Approval Drawings: Delving into Detail for Compliance
On the flip side, Building Control Approval drawings take the conceptual foundation laid by planning drawings and elevate it to a higher level of detail. These drawings are much more in depth and include schedules, calculations, and specific technicalities aimed at ensuring the building complies with safety standards and regulations. Defining features of Building Control Approval Drawings include:
- Conceptual Overview: Offering a visual representation of the proposed size, massing, and material choices, these drawings help local planning authorities assess the project against relevant planning policies.
- Conceptual Focus: Purposefully devoid of construction-specific details, these drawings concentrate on securing approval for the fundamental principles of the project.
In essence, while Planning Approval Drawings lay the groundwork conceptually, Building Control Approval Drawings add the necessary layers of detail and compliance, creating a roadmap for the safe and regulated construction of the proposed development.

The Planning Application Process
When starting the planning application submission process, several key components merit attention:
Planning Approval Drawings: Navigating the Conceptual Landscape
Planning drawings operate as the visual blueprints that chart the conceptual course of a proposed development. These drawings are designed to provide an overview, emphasising a high-level schematic layout and the overall framework. Key facets of Planning Approval Drawings include:
- Conceptual Overview: Offering a visual representation of the proposed size, massing, and material choices, these drawings help local planning authorities assess the project against relevant planning policies.
- Conceptual Focus: Purposefully devoid of construction-specific details, these drawings concentrate on securing approval for the fundamental principles of the project.
Understanding your project, including its scale, location, and any conservation or listing considerations, helps tailor the submission to meet your specific requirements.

Building Control Approval Submission
Whether opting for local authority approval or engaging an Approved Building Inspector, there are two approaches you can take:
When to Seek Professional Guidance
Embarking on a development project is a complex landscape and can be difficult to navigate on your own – so sometimes bringing an architect into the fold is the best course of action. Fingerprintstudios architects stand ready to guide you from the project’s conceptualisation to its successful completion, ensuring alignment with both planning and building control requisites.
The nuances between Planning Approval Drawings and Building Control Approval Drawings underscore the need for careful planning and adherence to regulatory standards at all stages of the development process. If you’re contemplating a project, consulting with seasoned professionals can help determine the optimal approach for securing the necessary approvals. Contact fingerprintstudios today to see how we can help you distinguish the difference between planning control drawings and build control approval drawings.



