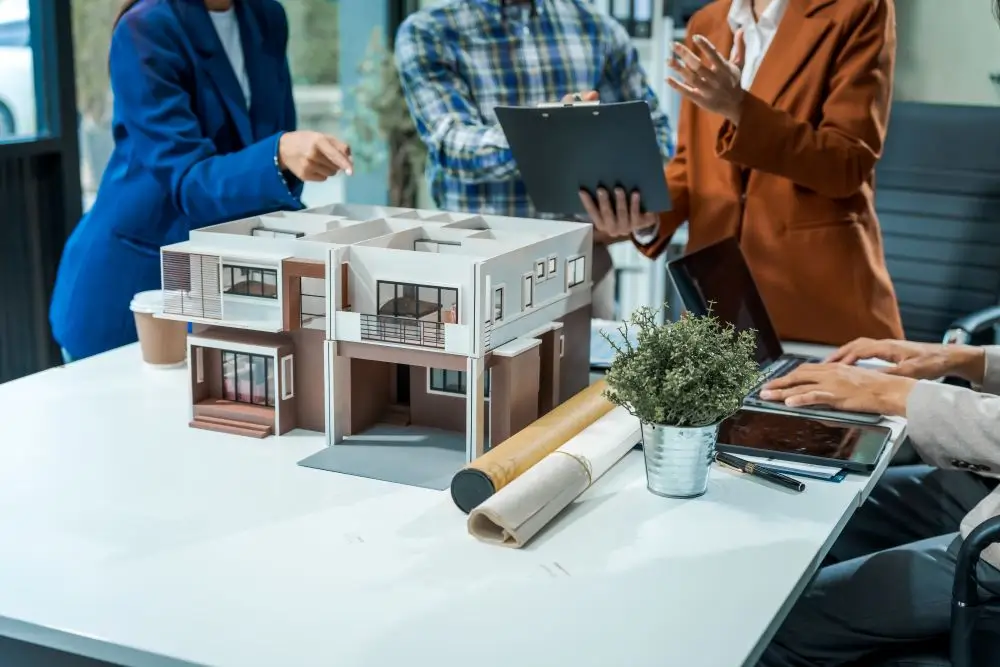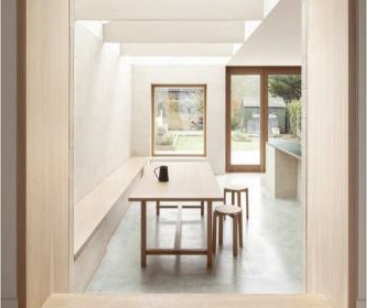Gone are the days of squinting at 2D drawings to decipher your architect's vision. 3D proposals now make it easier than ever to understand how your architect interprets your brief, offering a clearer, more engaging representation of your project.

1. Enhanced Clarity
Architectural plans and elevations might feel overwhelming for those without technical expertise. With 3D models, you can visualise your project in a realistic and intuitive way. This ensures you and your architect are aligned from the start, minimising misunderstandings.
By seeing a realistic representation, you can quickly assess whether the design meets your expectations or requires further adjustments. Architects can also manipulate the model in real-time to showcase multiple scenarios, saving both time and costs. Considering the long lead times and significant investment in building projects, using 3D tools ensures your project starts off on the right foot. This approach is particularly beneficial when navigating the planning permission process, as it provides clarity and ensures nothing is overlooked.
2. Improved Design Quality
3D modelling enables architects to test and refine designs at every stage. Whether exploring structural options or integrating sustainable elements like sun path and luminosity studies, 3D tools enhance design precision. You’ll gain insights into how natural light flows through spaces during different seasons and times of day, helping you envision the atmosphere of your future home or building.
For complex details or bespoke features, 3D ensures all elements are well-planned. This makes it easier to anticipate challenges and develop solutions before construction begins, significantly enhancing the overall quality of the design. It’s also a valuable tool in meeting building control requirements, ensuring your project adheres to necessary regulations without compromising on creativity.
3. Virtual Tours for Better Understanding
With 3D models, you can step inside your project before it’s built. Virtual tours allow you to explore the flow and functionality of spaces, offering an immersive experience that 2D drawings simply can’t provide. Set at your height, these tours help you assess whether the layout feels right and allows you to make changes early.
Planning interiors becomes seamless—you can visualise how furniture and fittings will look and ensure they complement the architectural design. This is especially useful for homeowners embarking on residential architecture projects, as it provides confidence that the layout will meet their needs. It’s also invaluable for interior design visualisation allowing you to select materials and furnishings that harmonise with the space.
Added Benefits for Contractors
3D models don’t just benefit clients—they’re also incredibly useful for building contractors. By providing a clear vision of the design, contractors can better understand the project’s scope, reducing errors and ensuring smoother construction processes. From initial concepts to intricate details, 3D models guide everyone involved, making the journey efficient and effective.
Take the Next Step
Are you ready to transform your ideas into reality with the power of 3D modelling? At Fingerprint Studios, we specialise in bringing your vision to life. From concept to construction, we’re here to make every step of the process seamless and exciting.
Contact us today to get started:
- Call: 02392 354 041
Let’s make your project extraordinary.




