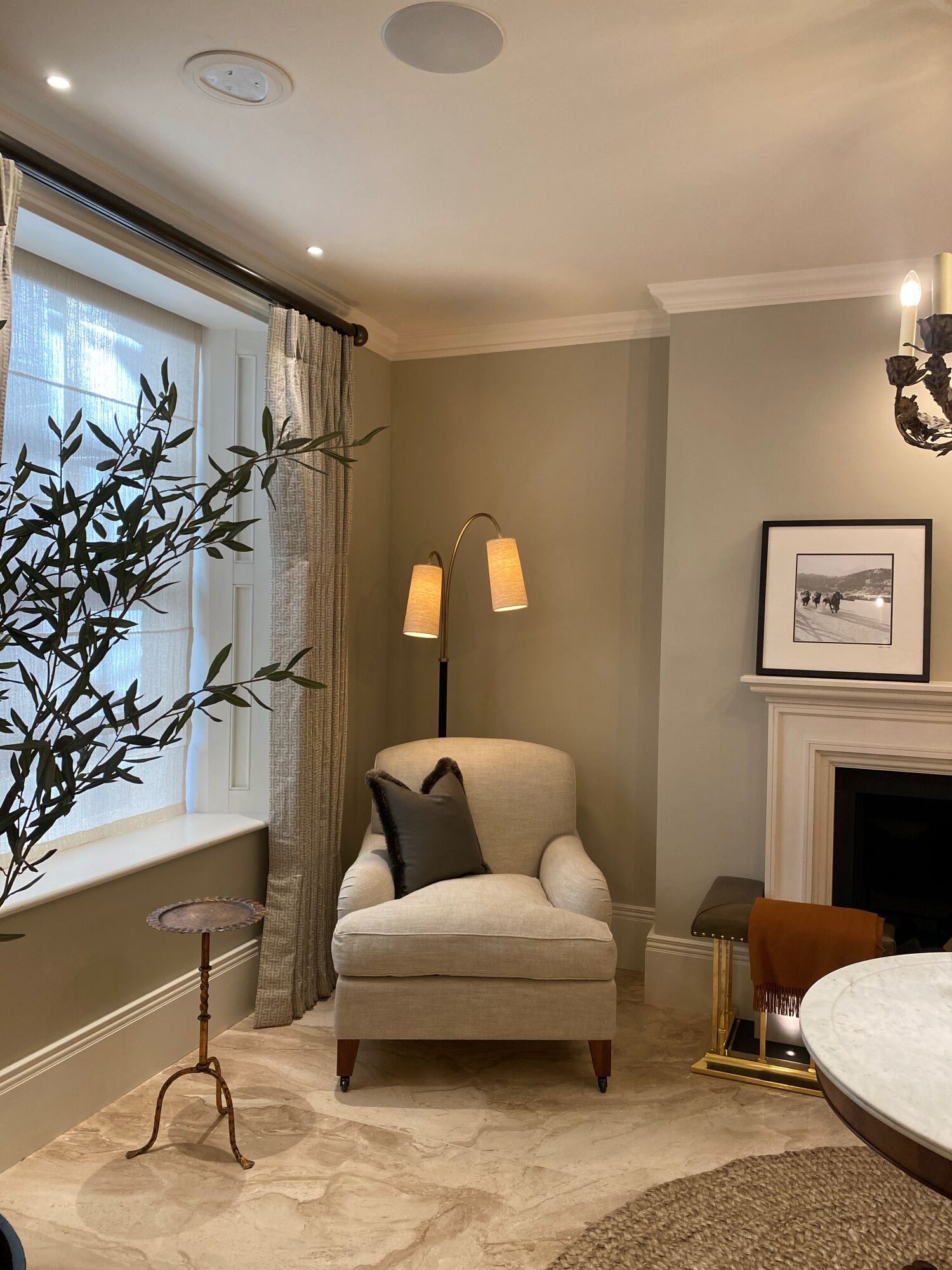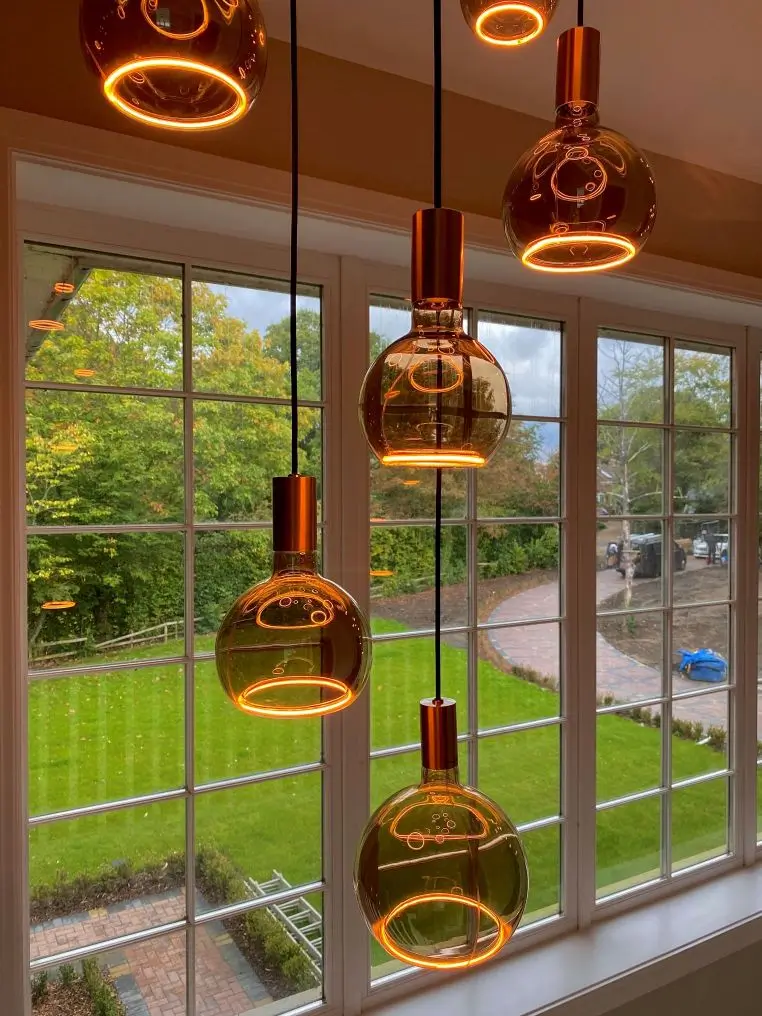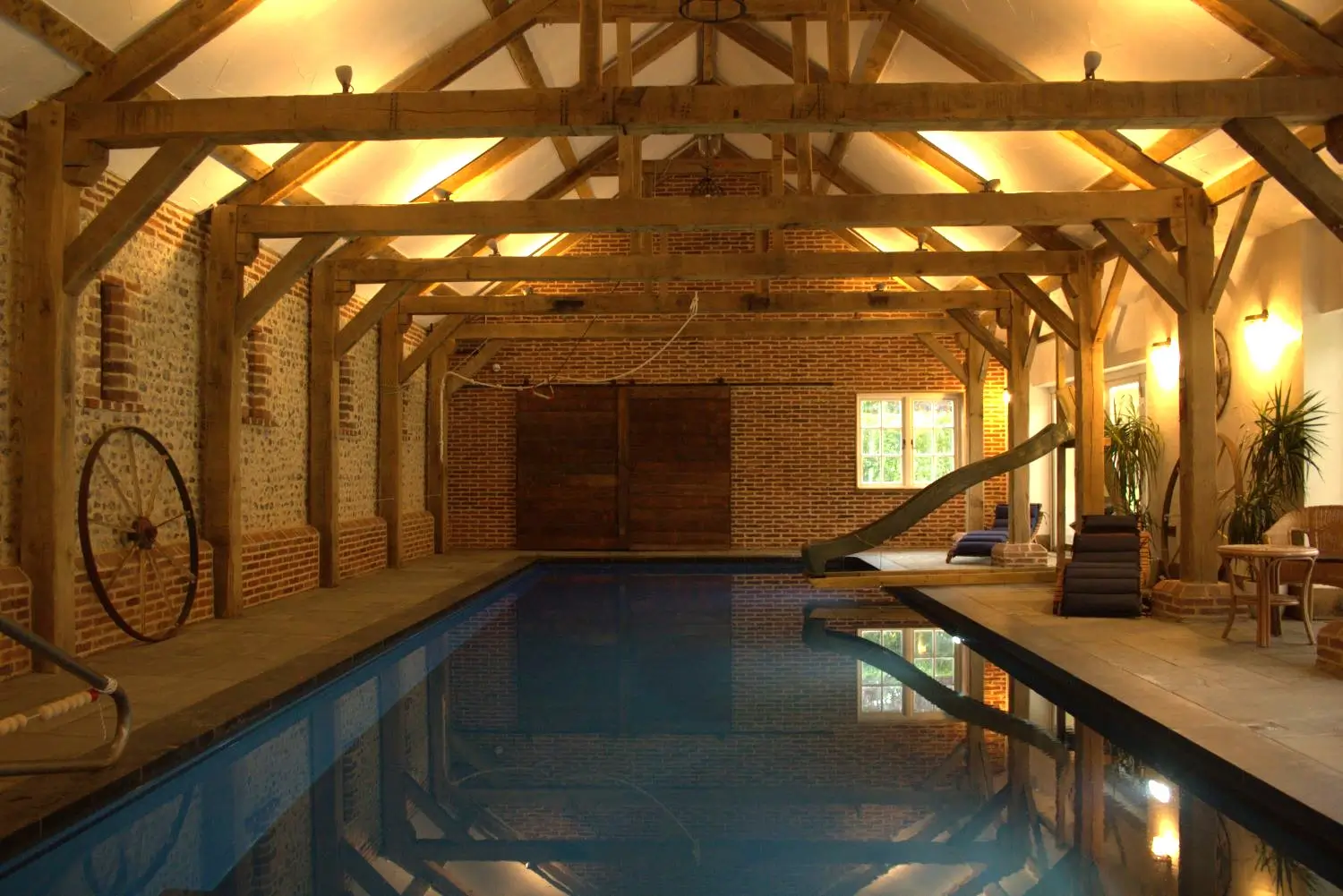Luxury Homes
From contemporary new build mansions to heritage English luxury homes
We create thoughtfully considered, beautifully crafted luxury homes.
With a reputation for quality Fingerprintstudios Architects has the expertise to deliver contemporary and traditional architecture. We can produce one off luxury houses for private clients and commercial developers alike.
We craft and bring the best out in creating one off one off houses and luxury developments that suite your specific needs. Creating luxury homes from the coast, within the city and in the countryside.
We are ready to bring your dream luxury home to life. This could be a bespoke refurbishment and alterations to an existing home, a listed dwelling to a complete luxury new build. We have experience in creating luxury homes in conservation areas, National Parks and Areas of Outstanding Natural Beauty.
Get in touch

A luxury home designed for you
We partner with you to design a truly unique and exquisite home that reflects your vision and lifestyle. As a hands-on practice, we are dedicated to delivering exceptional craftsmanship and thoughtful design, setting the benchmark for luxury living. With passion and precision, we bring your dream home to life.
Swimming Pools
Having visions of swimming in a luxury indoor or outdoor home swimming pool. Then chat to us to see how we can bring this luxury to your home.
Home Automation
Bringing science fiction to life, using technology to integrate into architectural features to create that home that serves you. An indulgent luxury to create a home that co-ordinates and supports your lifestyle
Home Cinemas and Entertainment
As part of delivering luxury homes the inclusion of home entertainment forms part of the integral infrastructure to create that comfort within your home. Be it a simple music system to a home cinema, we are here to help.

The Journey to Your Bespoke Home
Collaborating with an architect to design your home is a deeply personal experience—one that often spans years and evolves into a close partnership. At Fingerprint Studios, we take the time to understand your unique vision and bring it to life in every project. Each home is the result of a meticulous, tailor-made process designed around your needs.
With an exceptional track record of delivering even the most complex and ambitious projects, we excel in navigating intricate briefs, overcoming planning challenges, and ensuring construction meets the highest standards.
While our approach remains flexible to suit your specific requirements, most of our projects see us involved from the initial concept through to completion. Our team of project architects brings unparalleled expertise, with many years of experience and a deep commitment to the studio. Together, we transform your dream into an extraordinary home.
Let’s bring your vision to life
FAQ's, Luxury Homes & Architecture
What is luxury in architecture?
Luxury architecture is the art of precision, restraint and refinement. It’s defined by exceptional craftsmanship, enduring materials and a quiet confidence in every detail. From proportion and light to spatial clarity and flow, each element is designed to elevate the experience of living beautifully, intelligently and without compromise.
Luxury architect fees in Hampshire, Surrey or West Sussex?
Fees for luxury residential projects typically start from 8 to 15 percent of construction costs, depending on the scope and complexity. At Fingerprint Studios, we are transparent about costs from the outset, helping you make confident decisions while keeping your project on time and within budget. Our guidance not only streamlines the process but also helps avoid costly missteps, ensuring the outcome is one you will enjoy living with for years to come.
Do I need an architect to draw house plans?
While some designers or technicians offer plans, an architect brings added value through spatial thinking, planning expertise and design quality. If you are creating a high value home, an architect ensures the plans do more than comply they enhance every aspect of how the space feels and functions
Where do you design luxury homes?
We design luxury homes across the South East of England, including Hampshire, Surrey, West Sussex and surrounding areas. Every project is tailored to its setting — responding to local planning guidance, environmental context and the character of the landscape. Whether in a historic village or a more contemporary setting, we bring the same level of care, detail and design clarity.
What makes a home design feel luxurious?
A luxurious home is shaped by balance, material quality, natural light and spatial clarity. Every detail is carefully considered to create comfort, function and elegance – resulting in a home that feels refined, welcoming and effortlessly liveable.
How long does a luxury residential project typically take?
Timelines vary depending on the complexity, planning requirements and scope, but most luxury residential projects span 12 to 24 months from initial briefing to completion. We manage each stage with care, helping clients make clear decisions and avoid delays.
Can you help with listed buildings or conservation areas?
Yes, we have extensive experience working with heritage buildings, conservation areas and sensitive planning zones. Our team understands how to balance contemporary living with the constraints and opportunities of protected sites.
What should I look for in a luxury residential architect?
Look for a practice that combines strong design thinking with technical delivery, planning expertise and a track record of similar work. It’s important they listen well, understand your lifestyle and can guide you confidently from concept to completion.
Integrated Services for Luxury Homes

Swimming Pool Design
Our architects design bespoke indoor and outdoor pools, including hybrid and hydrotherapy options. We help you choose the best construction methods to suit your budget and needs.

Heritage, Conservation and Listed Buildings
We love working on historic projects and the challenge in repairing, repurposing and securing the asset for future generations.

Project Management
Coordinating consultants, suppliers, and contractors can be complex, but Fingerprint Studios Architects simplifies the process, tackling challenges and serving as your single point of contact.
